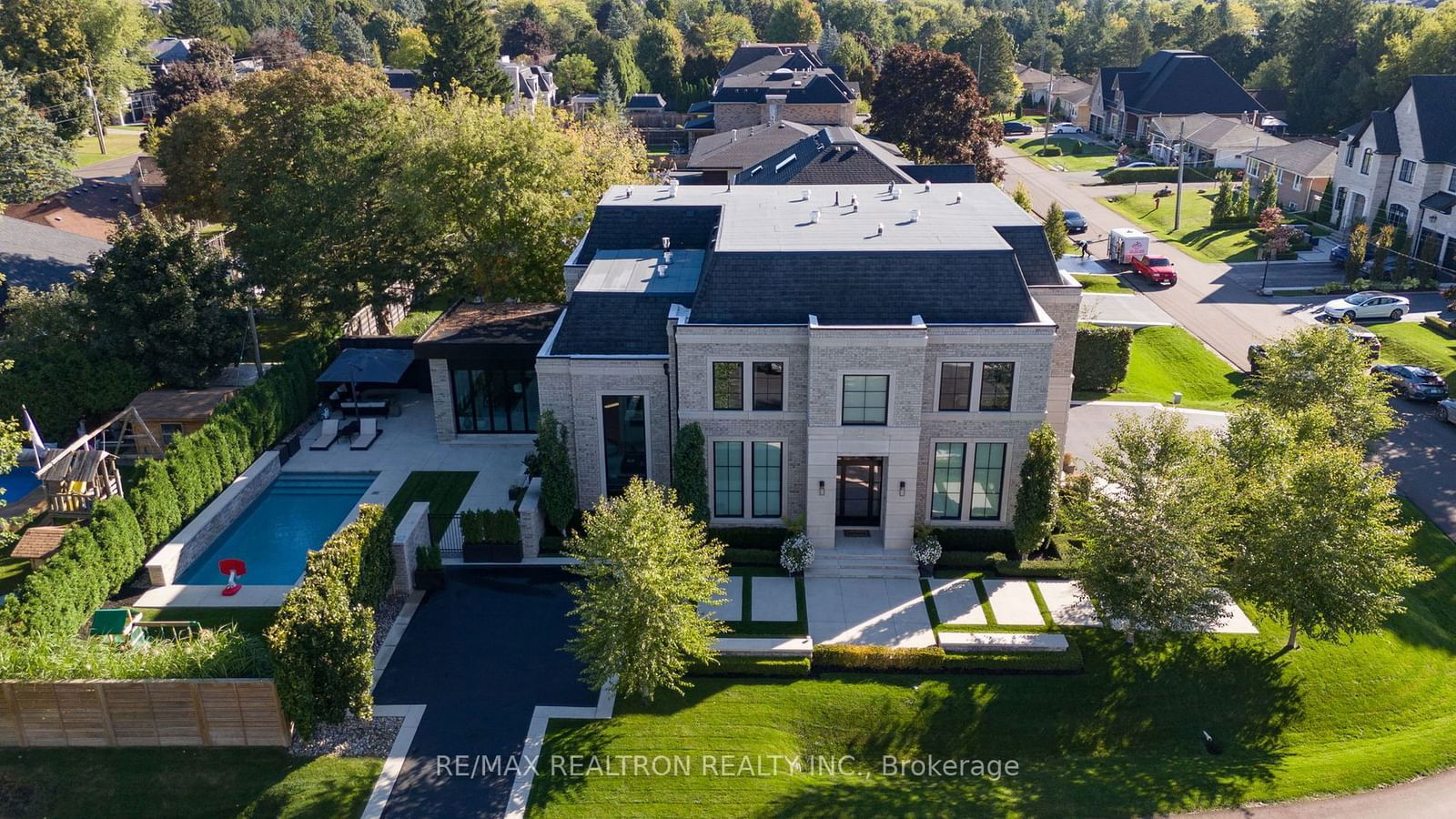$5,498,000
$*,***,***
4+1-Bed
5-Bath
5000+ Sq. ft
Listed on 9/30/24
Listed by RE/MAX REALTRON REALTY INC.
Discover the epitome of luxury living at 242 Forde Crescent, located in the prestigious Spring Hill Community of King City. This custom-built, transitional Georgian-style masterpiece boasts nearly 7,500 square feet of exquisite, finished living space. Featuring premium hardwood flooring throughout, the main floor wows with 12-foot ceilings, while the family room stuns with an 18-foot coffered ceiling and a striking floor-to-ceiling fireplace. The heart of the home is an entertainer's dream kitchen equipped with Thermador built-in appliances and an oversized island with seating for eight. Adjoining the kitchen is a spacious dining area with floor-to-ceiling bi-fold doors leading to an all-season sunroom with heated floors and built in BBQ. The primary suite offers an opulent retreat with a designer walk-in closet and an ensuite fit for royalty. The lower level is designed for entertaining, complete with heated floors, a bar, and versatile spaces including a separate bedroom and a nanny suite or gym. Step outside to your personal oasis meticulously landscaped grounds, an inground, saltwater pool with a stunning water feature, and ample space for relaxation and recreation. The property features a double driveway accommodating up to 8 cars and a 3-car garage with height allowance for a car lift. Experience elegance, style, and a refined lifestyle at 242 Forde Crescent where luxury truly meets home.
N9374006
Detached, 2-Storey
5000+
11+3
4+1
5
3
Attached
11
0-5
Central Air
Finished
Y
Y
Brick, Stone
Radiant
Y
Inground
$17,110.80 (2024)
135.00x94.00 (Feet)
