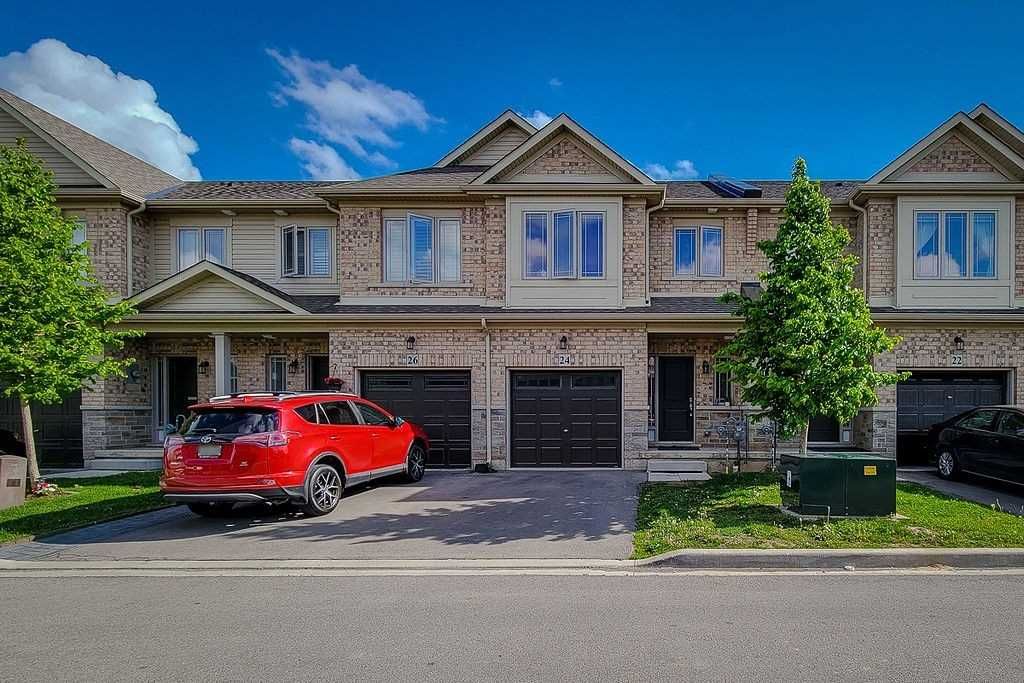$799,990
$***,***
3-Bed
3-Bath
1100-1500 Sq. ft
Listed on 2/17/23
Listed by REAL BROKER ONTARIO LTD., BROKERAGE
Extensive ($50K+) Upgrades + Fresh Paint, New Glass Insert On Front Door, New Backsplash + Much More! Vacant Possession/Quick Closing Possible. Beautiful 2 Storey Freehold Townhome In High Demand Summit Park Area. Open Concept Layout W/ 2 Level Island Perfect For Entertaining. An Exquisite Oak Staircase W/ Metal Spindles Leads To The Second Floor With 3 Bedrooms And 2 Baths (Including A Convenient Ensuite) And Upper Floor Laundry Room. Family Friendly Neighbourhood Close To Newly Renovated Valley Park Community Centre & Access To Linc/Rhvp
Inclusions: Stove, Fridge, Dishwasher, Over The Range Microwave. **Interboard Listing: Hamilton - Burlington R.E. Assoc**
To view this property's sale price history please sign in or register
| List Date | List Price | Last Status | Sold Date | Sold Price | Days on Market |
|---|---|---|---|---|---|
| XXX | XXX | XXX | XXX | XXX | XXX |
| XXX | XXX | XXX | XXX | XXX | XXX |
| XXX | XXX | XXX | XXX | XXX | XXX |
| XXX | XXX | XXX | XXX | XXX | XXX |
X5922913
Att/Row/Twnhouse, 2-Storey
1100-1500
11
3
3
1
Attached
2
6-15
Central Air
Full, Unfinished
N
Brick, Stucco/Plaster
Forced Air
N
$4,015.81 (2022)
< .50 Acres
84.81x19.00 (Feet)
