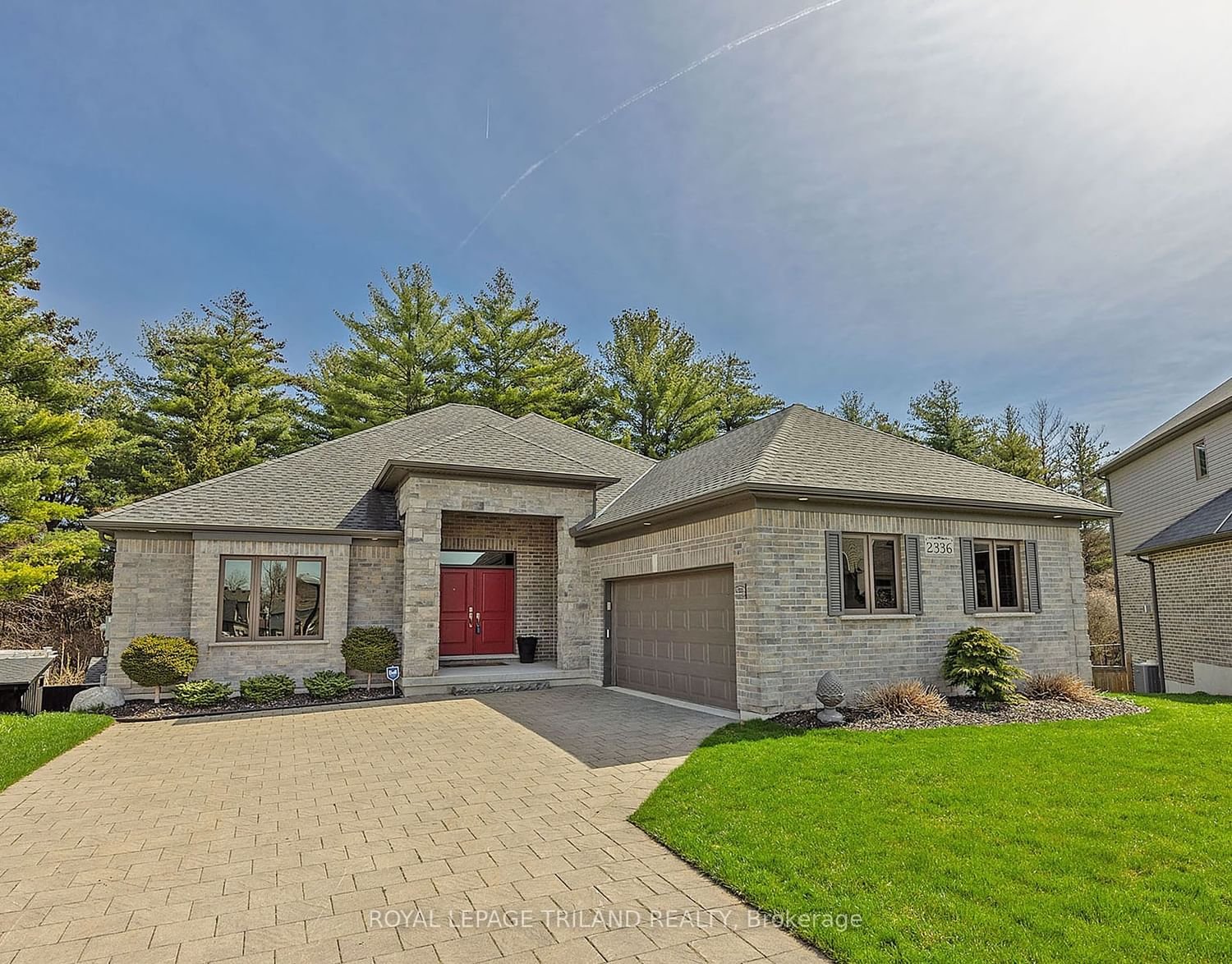$1,199,900
$*,***,***
2+1-Bed
3-Bath
1500-2000 Sq. ft
Listed on 4/25/24
Listed by ROYAL LEPAGE TRILAND REALTY
One floor living on your checklist? Welcome home to this spectacular executive walk-out bungalow tucked away in prestigious Ballymote Woods on a quiet cul-de-sac backing onto woodland. This 3 bedroom 3 bath home is an entertainer's delight for family and friends both indoors and outdoors. The spacious main floor consists of a home office/den, formal dining room and open concept living room with gas fireplace. The upgraded kitchen features a breakfast nook leading to a covered deck with natural gas hookup, ceiling fan, and glass railing overlooking the backyard. Primary bedroom suite is complete with his and her closets, double-sink vanity and walk-in shower. Main floor is completed with the second bedroom, 4 piece bathroom, and laundry room leading to the oversized double car garage. The lower level has a spacious recreation room with patio door access to the pool, a guest bedroom and 3pc bathroom. In addition, there is a hobbyist's dream space (30.5 ft X 12.9 ft) ideal for workshop or woodshop or crafting room . Venture into the 150 ft. wide private backyard oasis complete with heated inground saltwater rectangular pool surrounded by detailed stamped concrete patio. Tucked away in the corner of the property there is a 18.5 ft X 12 ft shed with garage door access complete with hydro which provides an abundance of storage or work space. Don't miss this opportunity to view this impressive property!
To view this property's sale price history please sign in or register
| List Date | List Price | Last Status | Sold Date | Sold Price | Days on Market |
|---|---|---|---|---|---|
| XXX | XXX | XXX | XXX | XXX | XXX |
X8269446
Detached, Bungalow
1500-2000
7+3
2+1
3
2
Attached
6
6-15
Central Air
Full, Part Fin
N
N
Brick
Forced Air
Y
Inground
$8,416.32 (2023)
< .50 Acres
114.00x40.62 (Feet) - 128.39 Ft X114.91 Ft X40.62Ft X150.84Ft
