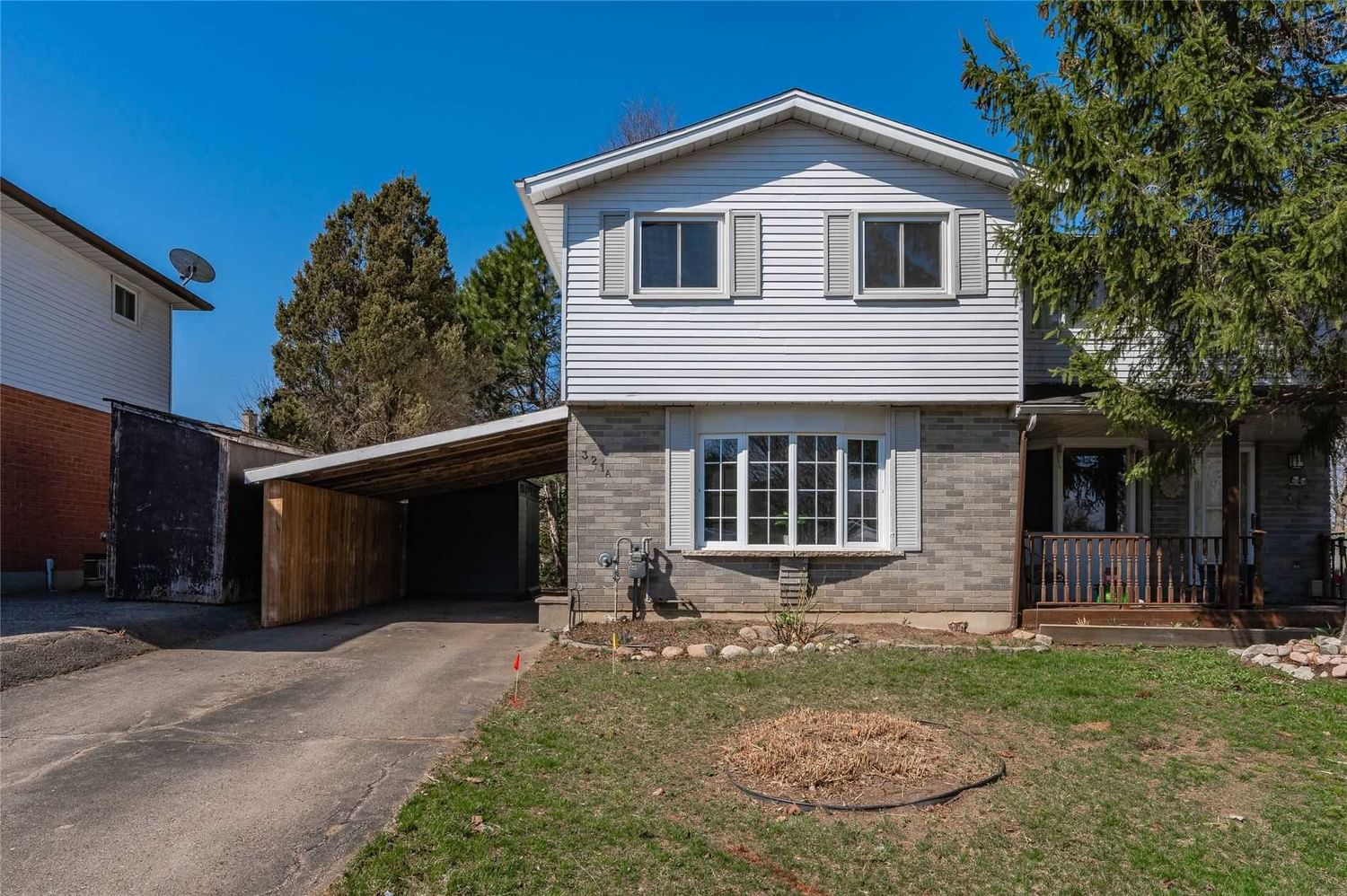$724,900
$***,***
3-Bed
2-Bath
1100-1500 Sq. ft
Listed on 4/13/23
Listed by RE/MAX REAL ESTATE CENTRE INC., BROKERAGE
A Breath Of Fresh Air-That's What Comes To Mind When I See This Cute Home. This Is Your Chance To Own A Completely Finished Home From Top To Bottom. Move-In Ready, Start Creating Your Own Memories Because All The Work Has Been Done For You. With A 3 Car Driveway And An Entrance Through The Covered Carport, You Will Find Yourself In The Bright Entryway, That Leads To A Spacious Living Room With A Large Window Letting All The Sunshine Through. Adorable Kitchen Overlooking The Dinette With Sliders That Lead To A Huge Deck. You Can Easily Entertain Your Guests, Watch Your Children Play Or Simply Enjoy Yourself In A Fully Fenced And Partially Covered Private Deck. 3 Bedrooms And A Newly Renovated 4-Piece Bathroom Are Located On The Second Floor. The Basement Also Includes A Good-Sized Recreation Room, A Laundry Roomm, A 3 Pc Bathroom, And A Lot Of Storage Space. Impeccably Maintained And Following Replaced: The Furnace, Cac, Shingles, Doors, Closet Doors, Quality Laminated Floors.
A Brand New 9' X 7' Shed Had Just Been Installed. The Stove And Dw Are Also Brand New. Nestled In A Great Neighbourhood & Walking Distance To Shopping, Trails, Parks, Playground And St Jacobs Market. Easy Access To The Highway & Mall.
X6025577
Semi-Detached, 2-Storey
1100-1500
12
3
2
1
Carport
3
31-50
Central Air
Finished, Full
N
Brick, Vinyl Siding
Forced Air
N
$2,684.00 (2022)
104.00x103.32 (Feet) - 5.13 Ft X 15.11 Ft X 9.99 30 X 103 Feet
