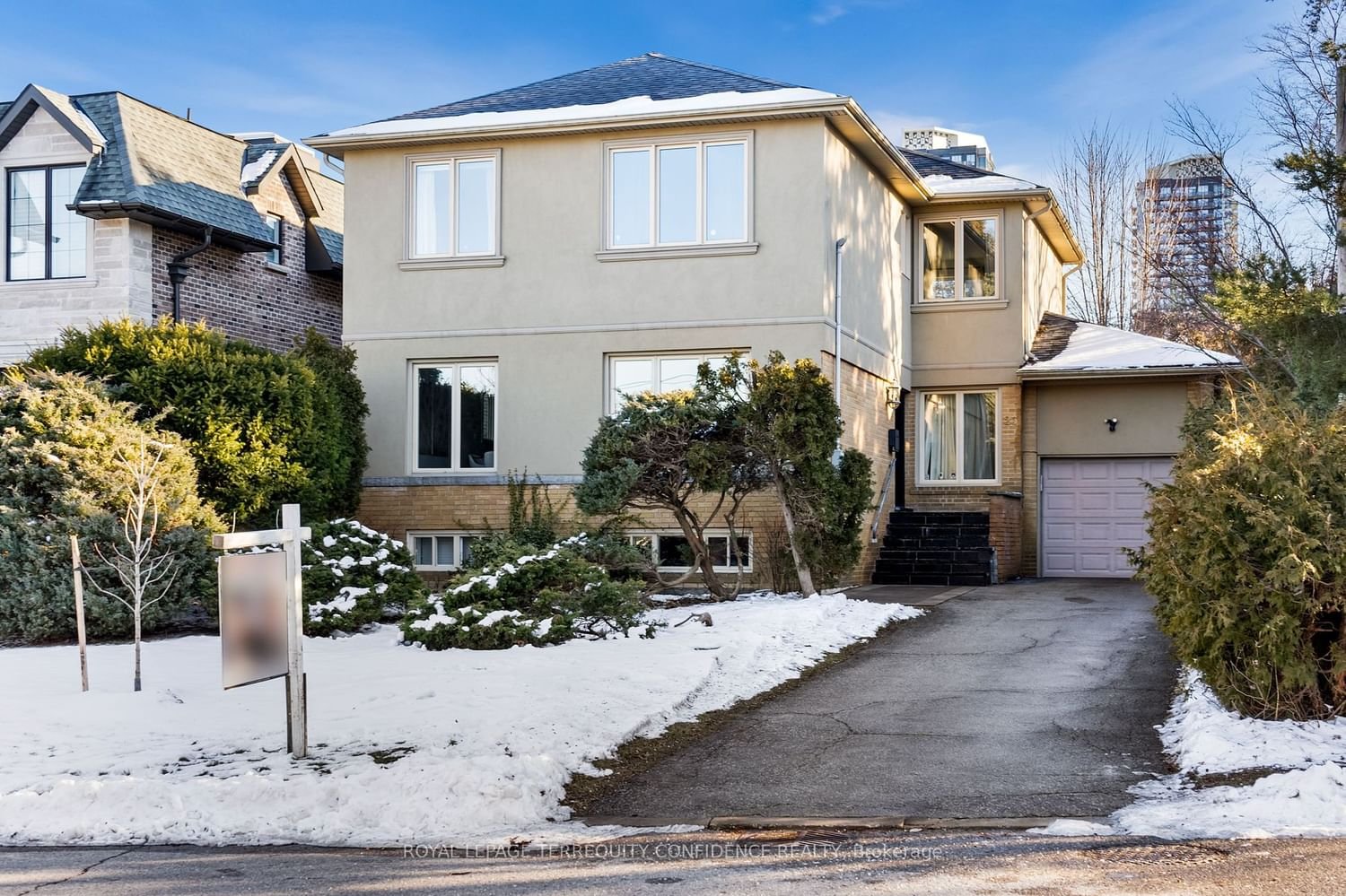$2,495,000
$*,***,***
4+1-Bed
4-Bath
Listed on 2/21/24
Listed by ROYAL LEPAGE TERREQUITY CONFIDENCE REALTY
Spacious & Updated Family Home in Beautiful Bayview Village; Nestled on a Prime 50' x 151' Deep, Pool-Sized & South-Exposed Lot!!! Renovations & 2nd Flr Addition Done In 2005 w City Permits. House Offers a Spacious Layout w Sizeable Principal Rms; Living & Dining, Sun-Drenched Fam Rm w Gorgeous Bay Window Overlooking Bckyrd, & Kitchen w Splendid SS Appliances, Quartz Counters & Walk-Out to Serene Bckyrd! Main Flr Office That Can Be Used As a 4th Bdrm. Second Flr w 3 Spacious Bedrms, Dazzling Skylight, Prim Bdrm w Large W/I Closet, 2 Double Closets & 6 Pc Ensuite. Bsmt w Sep Entrance, Rough-In For Sep Kitchen, Bedrm w Semi-Ensuite Bath & Large Rec Rm w Above-Grade Windows; Making This Home a Fantastic Choice For Downsizing or Growing Families! CONVENIENT LOCATION w Walking Distance to Sheppard Subway, Close Proximity To NYGH, Bayview Village Mall, & Highly-Ranked Scls: Elkhorn, Bayview Middle & Earl Haig SS. Also A Short Drive To Renowned Priv Scls. Mins Walk to Parks & Ravines.
Renovated in 2005 w Top Flr Addition with City Permits. 9 Ft Ceilings on Main. High-Ranked Scls & Convenient Bayview Village Location. Inspection Report Available Upon Request.
C8082518
Detached, 2-Storey
9+1
4+1
4
1
Attached
4
Central Air
Finished, Sep Entrance
Y
Brick, Stucco/Plaster
Forced Air
N
$11,286.68 (2023)
151.75x50.00 (Feet)
