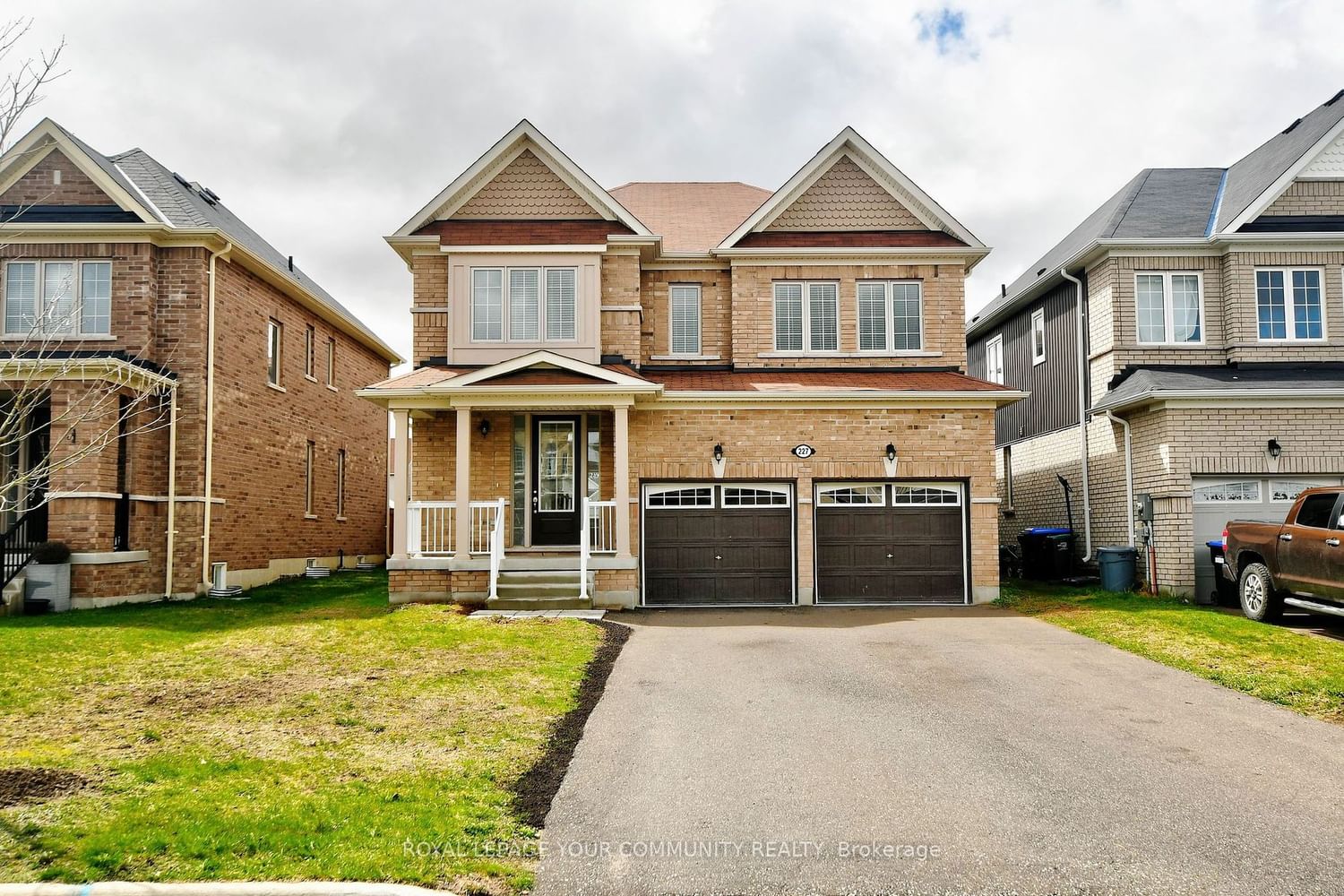$995,900
$***,***
4-Bed
3-Bath
Listed on 4/20/24
Listed by ROYAL LEPAGE YOUR COMMUNITY REALTY
Executive Family Home. Deep Lot and Huge Unspoiled South-West Facing Backyard providing Ample Sunlight. Modern Kitchen with Beautiful Extended Eat-In Island, Tall Deep Cabinetry, Pots and Pans Drawers, and Stainless Steel Appliances. Contemporary Finishes Throughout. Freshly Professionally Painted Throughout. Full Floor Plan: Great Room, Kitchen, Breakfast Area, Dining Room, Servery, and Study for Home Office use. Open Servery Area between the family size Kitchen and the huge Dining Room make this the perfect place to host and entertain large gatherings. Beautiful Staircase Open to Above Rounded Railings, with Staggered Floor to Ceiling Windows, perfect for a Long Chandelier Centerpiece. Master Bedroom Walk-In Closet and 5pc Ensuite with Huge Glass Shower, Separate Toilet Room, and Picture Window with beautiful South-West Sunlight. Extended Driveway Easily Fits 4 Cars. Brand New Fence Installed. Safe and Sought after Family Community with multiple Parks and Walking Trails. New Nearby Plazas and Shopping Stores. Developing Area Experiencing Noticeable Growth. Also a Short Distance to Barrie and all Shopping Needs in the City. Virtual Tour and Additional Photos Links attached. Measurements and Dimensions via builder floor plan.
Fridge, Stove, Range Hood, Dishwasher, Washer and Dryer, Window Coverings.
To view this property's sale price history please sign in or register
| List Date | List Price | Last Status | Sold Date | Sold Price | Days on Market |
|---|---|---|---|---|---|
| XXX | XXX | XXX | XXX | XXX | XXX |
N8254790
Detached, 2-Storey
12
4
3
2
Attached
6
Central Air
Full
Y
Brick, Vinyl Siding
Forced Air
N
$3,558.00 (2024)
173.93x41.01 (Feet)
