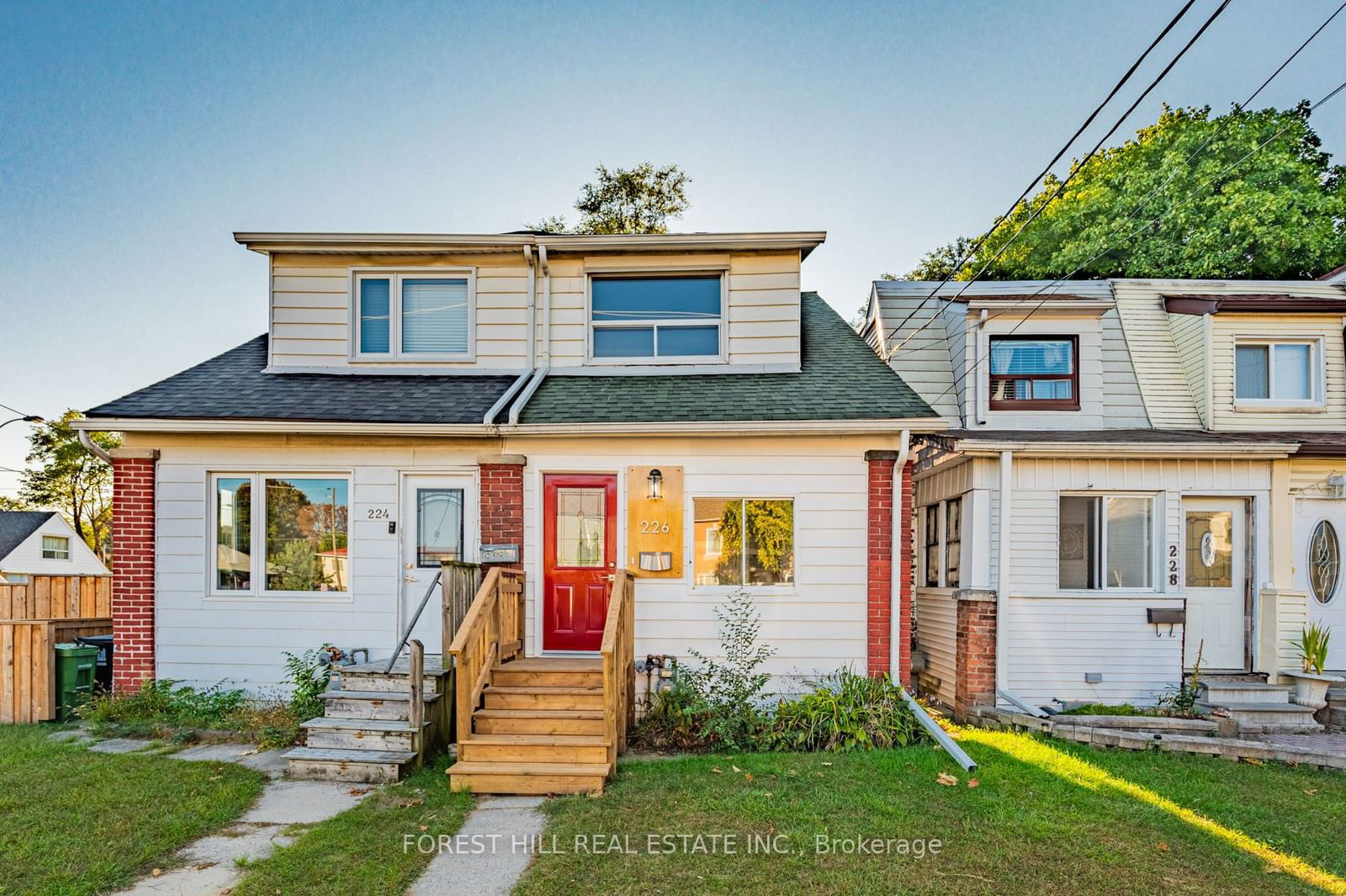$3,800 / Month
$*,*** / Month
3+1-Bed
2-Bath
1100-1500 Sq. ft
Listed on 9/18/24
Listed by FOREST HILL REAL ESTATE INC.
Charming Fully Renovated Home with Large Yard in East York! This 3 + 1 bedroom, 2 bath property, is ready to welcome you and your family to enjoy peaceful living in a vibrant community. With 1,148 sq. ft. of living space upstairs and an additional 550+ sq. ft. in the semi-finished basement. The sizable master suite provides a bright and relaxing retreat. All bedrooms feature ample storage with double closets. Main level offers plenty of room for both living and formal dining. Updated kitchen with custom built-in cabinetry and brand new Stainless Steel appliances. Two enclosed mudrooms: a sun-filled front porch and appointed back entry. Step outside to a large, fenced-in, private backyard, leading to 4 parking spots and backing onto Dieppe Park: perfect for family activities or quiet relaxation. Original hardwood floors, New Appliances, and brand-new central heating and air conditioning for year-round comfort. Conveniently located just minutes from Dieppe Park Sports Centre, Michael Garron Hospital and the lively Danforth area. 3 minute walk to TTC. Be the first to enjoy this freshly updated home! *(note: some photos have been virtually staged)*
E9355456
Att/Row/Twnhouse, 2-Storey
1100-1500
8+3
3+1
2
4
100+
Central Air
Part Fin
Y
Brick, Wood
N
Forced Air
N
Y
Y
