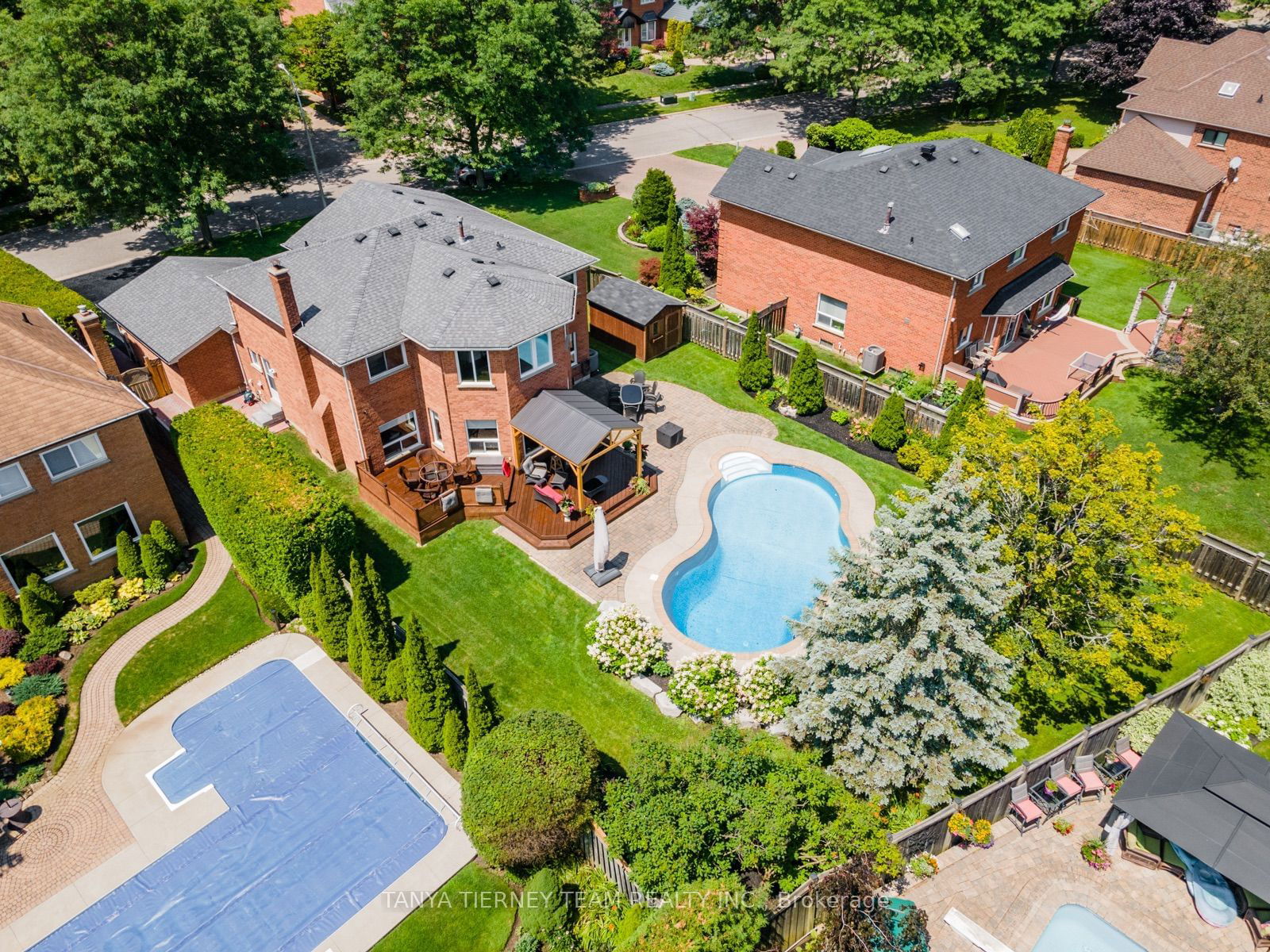$1,649,900
$*,***,***
4+1-Bed
5-Bath
2500-3000 Sq. ft
Listed on 9/26/24
Listed by TANYA TIERNEY TEAM REALTY INC.
Executive 4+1 bedroom family home with an in-ground saltwater pool nestled on a lush 70x162 ft premium lot in the rarely offered Somerset Estates! No detail has been overlooked from the moment you arrive with parking for 6 & landscaping entry to the inviting foyer with porcelain floors & beautiful wainscotting. Luxurious updates throughout including crown moulding, new interior doors & trim, smooth ceilings, pot lights, freshly painted, updated baths & hardwood floors including staircase with wrought iron spindles. Traditional main floor plan with elegant formal living room & dining rooms. Gourmet kitchen boasting custom backsplash, quartz counters, pantry & stainless steel appliances. Breakfast area with sliding glass walk-out to the incredible backyard oasis with in-ground pool, 2-tier deck with cedar hard-top gazebo, gas BBQ hookup, interlocking patio, shed, lush gardens & mature trees for added privacy! Spacious sunken family room offers a cozy fireplace & custom surround. Convenient main floor laundry room with separate side entry, garage access & amazing doggie shower! The upper level features 4 very generous bedrooms including the primary retreat with backyard views from the tranquil sitting area, walk-in closet organizers, custom built-ins & spa like 4pc ensuite with quartz double vanity & large glass shower. Additional living space can be found in the fully finished basement complete with above grade windows, rec room, gym area, games room with wet bar, 3pc bath & 5th bedroom. This home has been updated throughout & truly exemplifies pride of ownership throughout! Situated walking distance to demand schools, parks, rec centres, shops, transits & more!
Gym 5.47x4.72 w/pot lights, wainscotting. Games 5.23x4.38 w/pot lights, wet bar. Add'l pantry closet w/deep freezer & s/s fridge. Roof approx '15, furnace & c/air '07. Front & rear drs '22. Updated garage drs, interlock & exterior taps!
To view this property's sale price history please sign in or register
| List Date | List Price | Last Status | Sold Date | Sold Price | Days on Market |
|---|---|---|---|---|---|
| XXX | XXX | XXX | XXX | XXX | XXX |
| XXX | XXX | XXX | XXX | XXX | XXX |
E9368912
Detached, 2-Storey
2500-3000
10+4
4+1
5
2
Attached
6
Central Air
Finished, Full
Y
N
Brick
Forced Air
Y
Inground
$9,883.84 (2023)
< .50 Acres
162.05x70.73 (Feet) - Private Irreg Lot - 72.93, 150.65
