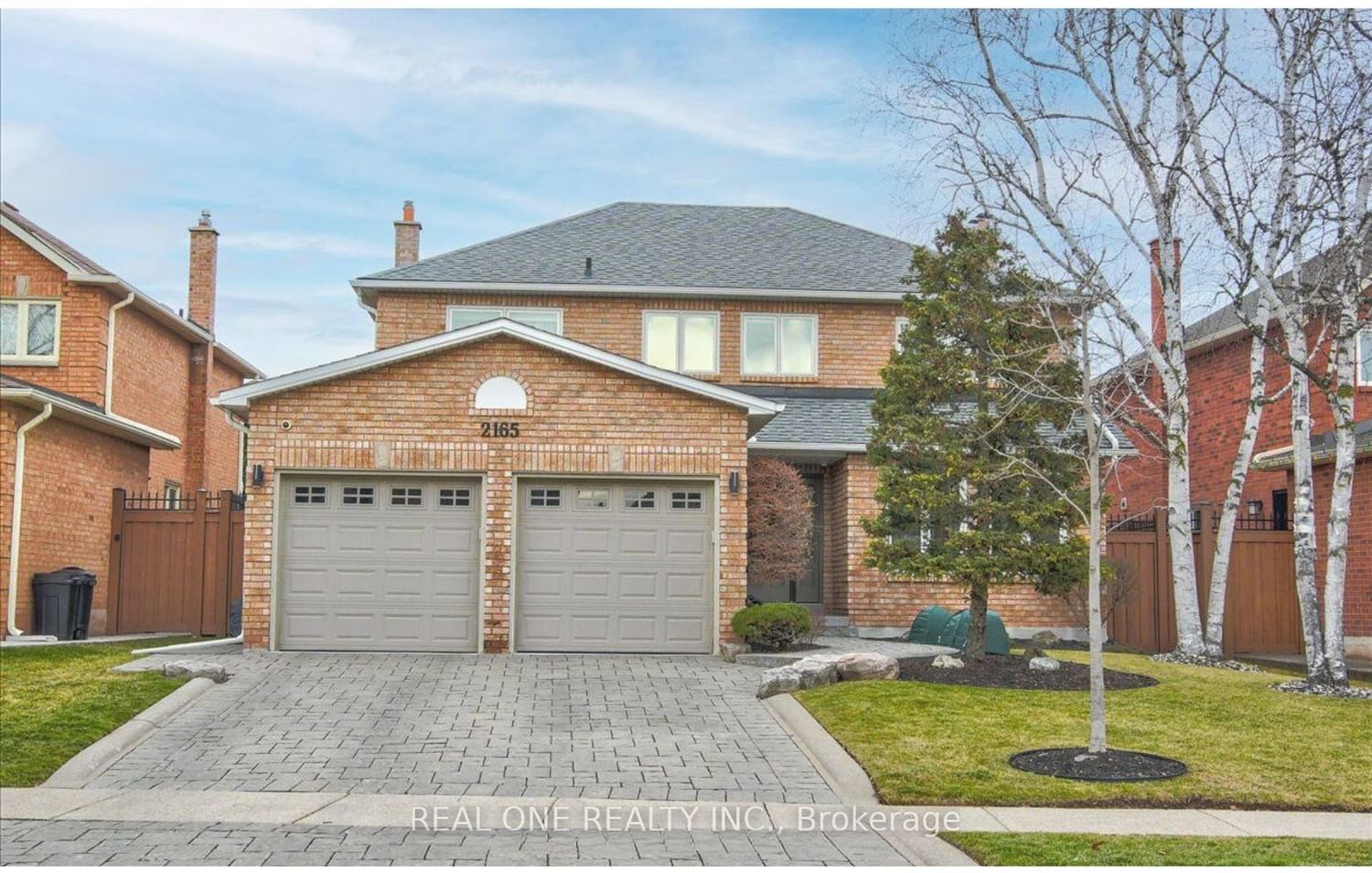$5,000 / Month
$*,*** / Month
4-Bed
4-Bath
2500-3000 Sq. ft
Listed on 5/29/24
Listed by REAL ONE REALTY INC.
This Beautiful 4 Bedroom & 4 Bath Home in Wedgwood Creek Offers Approx. 2,550 Sq.Ft. of A/G Living Space PLUS Approx. 1,313 Sq.Ft. in the Professionally Finished Basement. Fabulous Family-Sized Kitchen Boasts Granite Countertops, Stainless Steel Appliances, Breakfast Bar & Bright Breakfast Area with W/O to Pool & Yard. Lovely F/R with Fireplace & Large Picture Window Overlooking the Backyard. Formal L/R & D/R, 2pc Powder Room & Main Floor Laundry (with Access to Garage & Side Door W/O) Complete the Main Level. 4 Good-Sized Bdrms on 2nd Level. Primary Bdrm Suite Boasts B/I Vanity & Spa-Like 5pc Ensuite with Double Vanity, Ample Storage, Freestanding Soaker Tub & Large Glass-Enclosed Shower. Modern 5pc Main Bath with Double Vanity and Separate Tub & Shower. Professionally Finished Basement Features Open Concept Rec Room Plus 3pc Bath & Generous Exercise/Play Room with French Doors. Private, Fully-Fenced Backyard with Saltwater Pool with Cascading Waterfall & Patio-Surround.
Fabulous Wedgewood Creek Location Just Minutes from Many Parks & Trails, Top-Rated Schools, Rec Centre, Restaurants, Shopping & Amenities, Plus Easy Highway Access.
To view this property's sale price history please sign in or register
| List Date | List Price | Last Status | Sold Date | Sold Price | Days on Market |
|---|---|---|---|---|---|
| XXX | XXX | XXX | XXX | XXX | XXX |
W8388010
Detached, 2-Storey
2500-3000
9+2
4
4
2
Attached
4
Central Air
Finished, Full
Y
Y
Brick
N
Forced Air
Y
Inground
108.16x51.60 (Feet)
Y
