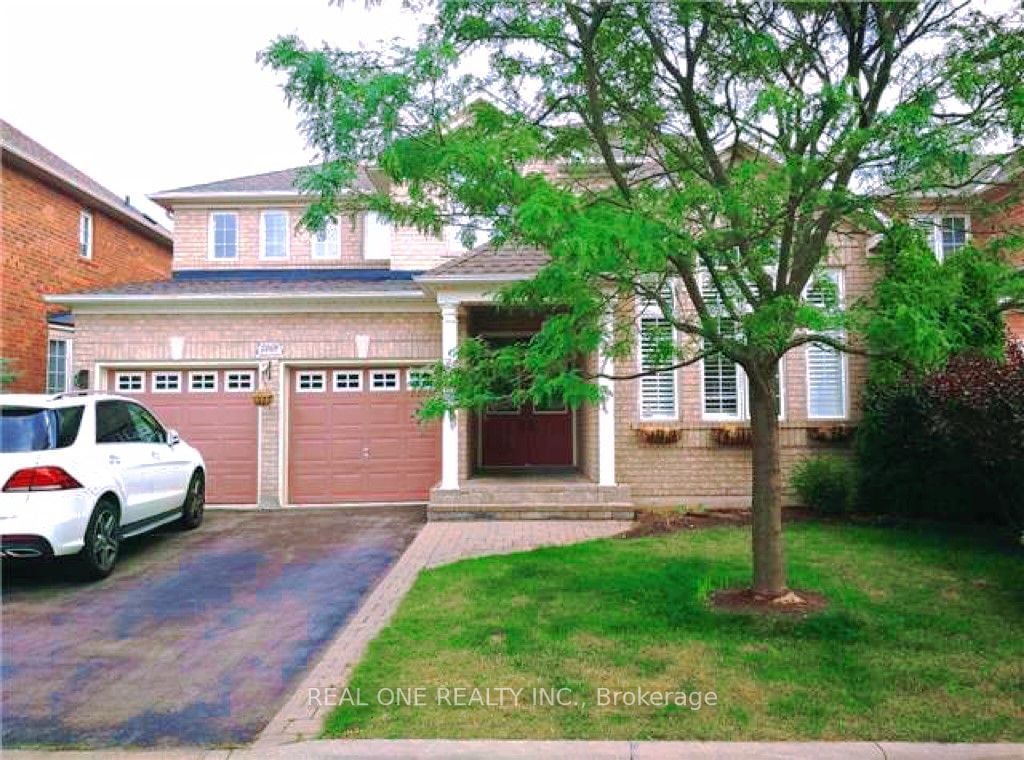$3,950 / Month
$*,*** / Month
4-Bed
3-Bath
Listed on 9/27/23
Listed by REAL ONE REALTY INC.
Gorgeous Meticulously Maintained & Updated 2425 Sq.Ft. Home In Westmount. Great Layout. Large Kitchen W/Centre Island,Walk-In Pantry W/Organizers.Stone Bksplsh, Main floor Laundry, Family Room W/Gas Fireplace, Hardwood On Main Flr & Mstr. Bdrm., Furnace W/Wifi Thermostat, Hepa Filter, R60 Insulation, Ldscped Front&Back, Close To All Amenities! Surrounded By Parks & Walking Trails.
To view this property's sale price history please sign in or register
| List Date | List Price | Last Status | Sold Date | Sold Price | Days on Market |
|---|---|---|---|---|---|
| XXX | XXX | XXX | XXX | XXX | XXX |
| XXX | XXX | XXX | XXX | XXX | XXX |
W7037206
Detached, 2-Storey
9
4
3
2
Attached
4
6-15
Central Air
Full, Unfinished
Y
Y
Brick
N
Forced Air
Y
< .50 Acres
80.38x45.93 (Feet)
Y
