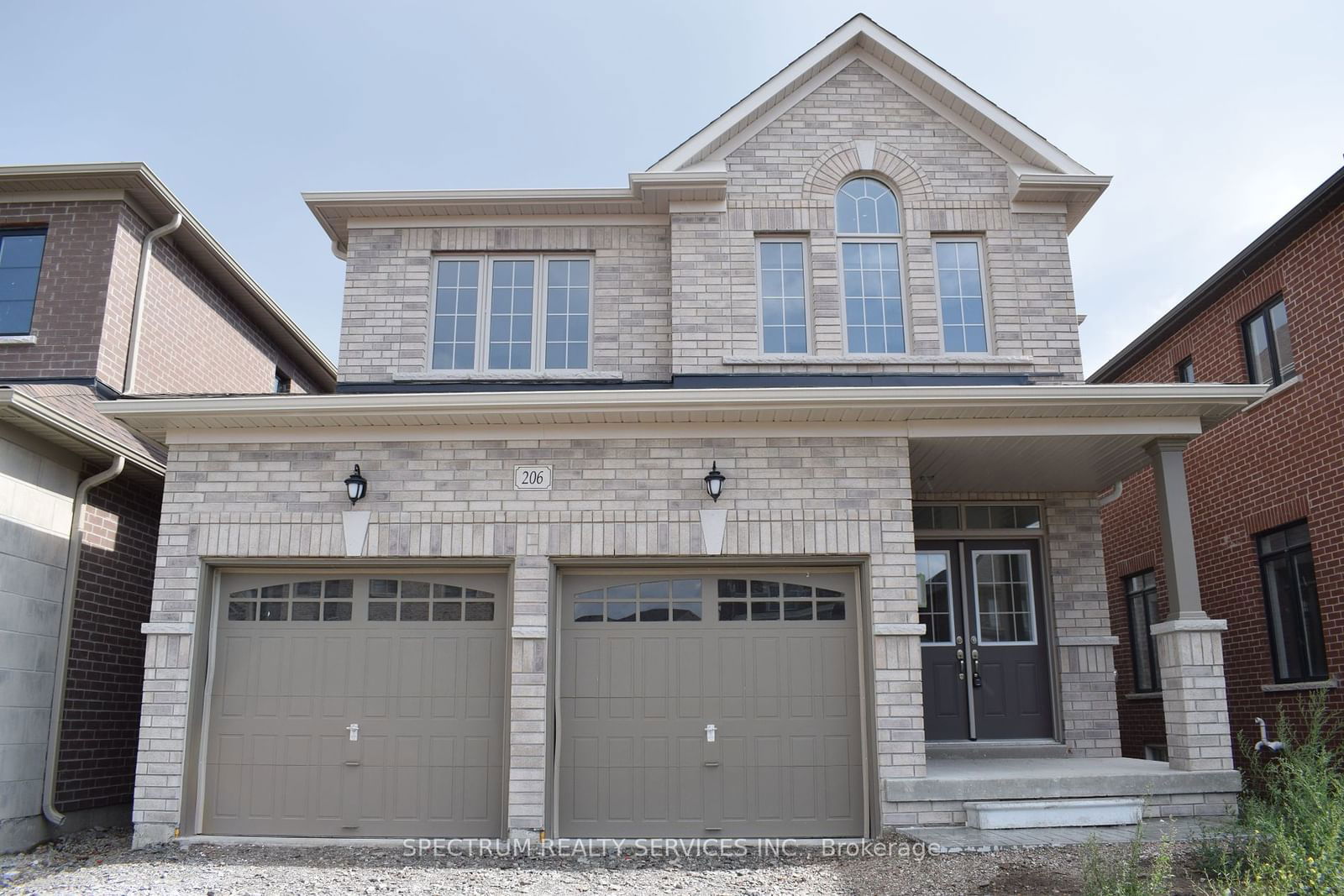$1,429,990
$*,***,***
4-Bed
3-Bath
2000-2500 Sq. ft
Listed on 6/17/24
Listed by SPECTRUM REALTY SERVICES INC.
BRAND NEW! NEVER LIVED IN Detached W/O Basement Home on premium ravine lot with stunning view in sought after Green Valley East. This Home Features a Bright & Open Floor plan with 9ft Smooth Ceiling on Main Floor, Upgraded Kitchen Cabinets with Crown Molding and Quartz Countertops, upgraded Hardwood throughout Main Floor and Upper Hall, Stained oak staircase with Modern Wrought Iron Pickets, Berber Carpet in all Bedrooms, Full Glass shower in Main and Master bath. Additional R/I for future laundry and bar sink/kitchen in the basement. Great location, Minutes to Go Station & HW400, shops, restaurants, parks, community centre & more. A must see!
9ft Ceilings in The Basement & Main Floor, Smooth Ceilings Through Out. Full Tarion Warranty Coverage. A/C INCLUDED.
To view this property's sale price history please sign in or register
| List Date | List Price | Last Status | Sold Date | Sold Price | Days on Market |
|---|---|---|---|---|---|
| XXX | XXX | XXX | XXX | XXX | XXX |
| XXX | XXX | XXX | XXX | XXX | XXX |
N8447992
Detached, 2-Storey
2000-2500
5
4
3
2
Built-In
4
New
Central Air
Unfinished, W/O
Y
Brick
Forced Air
Y
$0.00 (2024)
< .50 Acres
174.38x36.98 (Feet)
