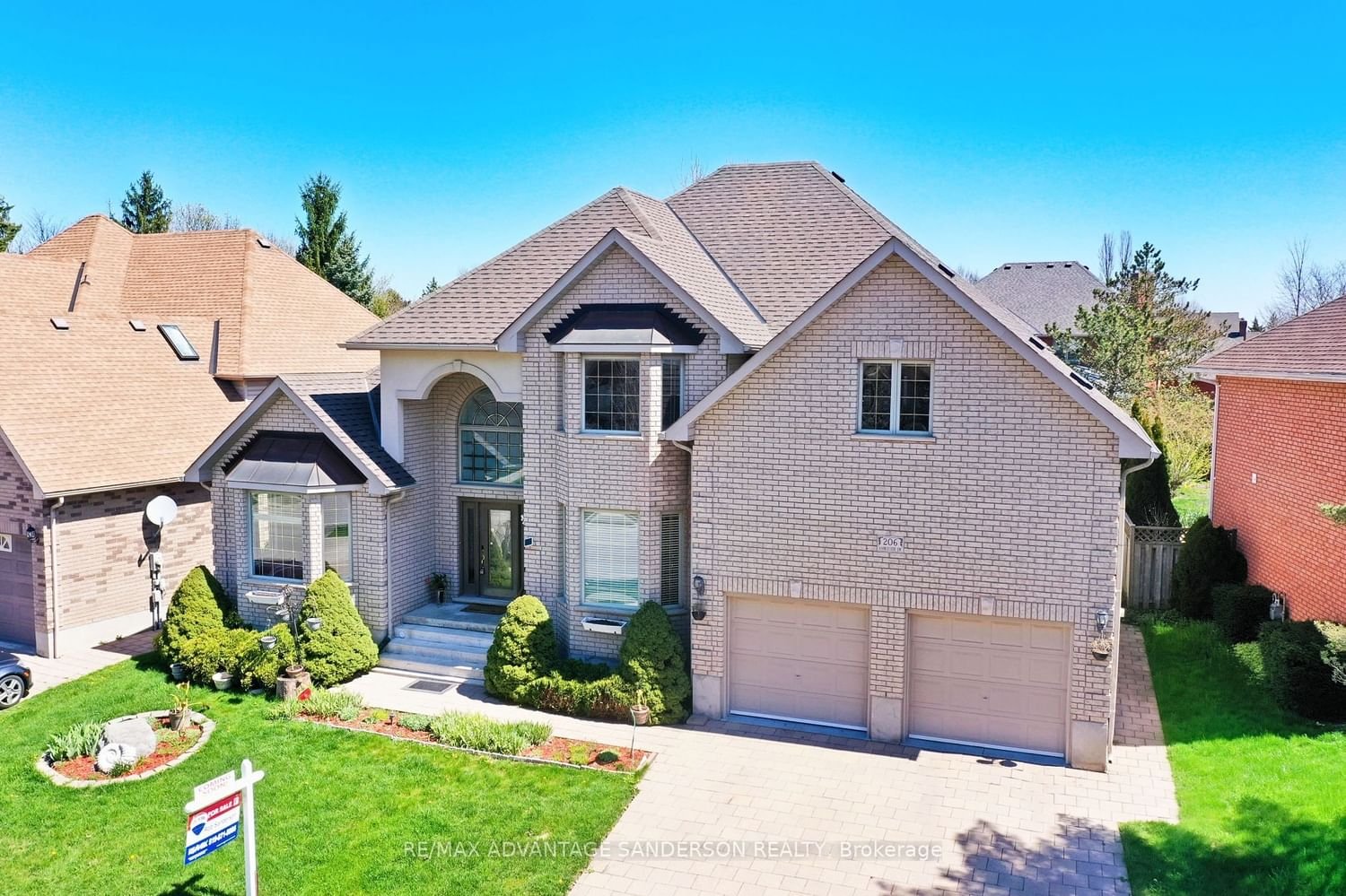$1,195,000
$*,***,***
4+1-Bed
4-Bath
3000-3500 Sq. ft
Listed on 4/19/24
Listed by RE/MAX ADVANTAGE SANDERSON REALTY
This exceptional 4+1 bedroom family home offers spacious living spaces, top-notch finishes, and a highly desirable location, truly a gem. Step into the Grand foyer setting the tone of elegance found throughout the home. The main level boasts an open floor plan, highlighted by a main floor Den with French doors and bay window, creating a perfect space for a home office or study. The formal living room and dining room feature vaulted ceilings, LED lighting, formal crystal chandelier and lots of natural light. The spacious kitchen is a chef's dream, featuring Spanish ceramic tiles, built-in appliances (stove, dishwasher, refrigerator, and microwave), and granite countertops. The main level also includes a convenient 2-piece bathroom and laundry room. The sunken family room is an inviting space, complete with hardwood flooring, gas fireplace, and floor-to-ceiling windows that offer picturesque views of the beautiful, fenced yard. Up the Oak staircase, you'll find bedrooms that are all generously sized and offer double door closets, with extended extra big closets in each room. The master bedroom retreat feature gracious lighting and large windows. The ensuite bathroom is a spa-like oasis, offering a 7-piece setup with upgraded light fixtures. The location of this property is truly outstanding, with Ambleside Park located just across the street. Enjoy the convenience of having amenities and recreational activities just seconds away, making it ideal for families and individuals who value a vibrant lifestyle. Schedule your private viewing today and witness for yourself the quality construction, elegant design and prime location, close to schools and all amenities and just 3 minutes to the University hospital, and Western University and 4 minutes to Masonville Mall, Londons biggest Mall.
To view this property's sale price history please sign in or register
| List Date | List Price | Last Status | Sold Date | Sold Price | Days on Market |
|---|---|---|---|---|---|
| XXX | XXX | XXX | XXX | XXX | XXX |
| XXX | XXX | XXX | XXX | XXX | XXX |
| XXX | XXX | XXX | XXX | XXX | XXX |
| XXX | XXX | XXX | XXX | XXX | XXX |
X8252272
Detached, 2-Storey
3000-3500
12+4
4+1
4
2
Attached
4
16-30
Central Air
Finished, Full
Y
Brick
Forced Air
Y
$8,387.09 (2023)
< .50 Acres
127.00x68.90 (Feet)
