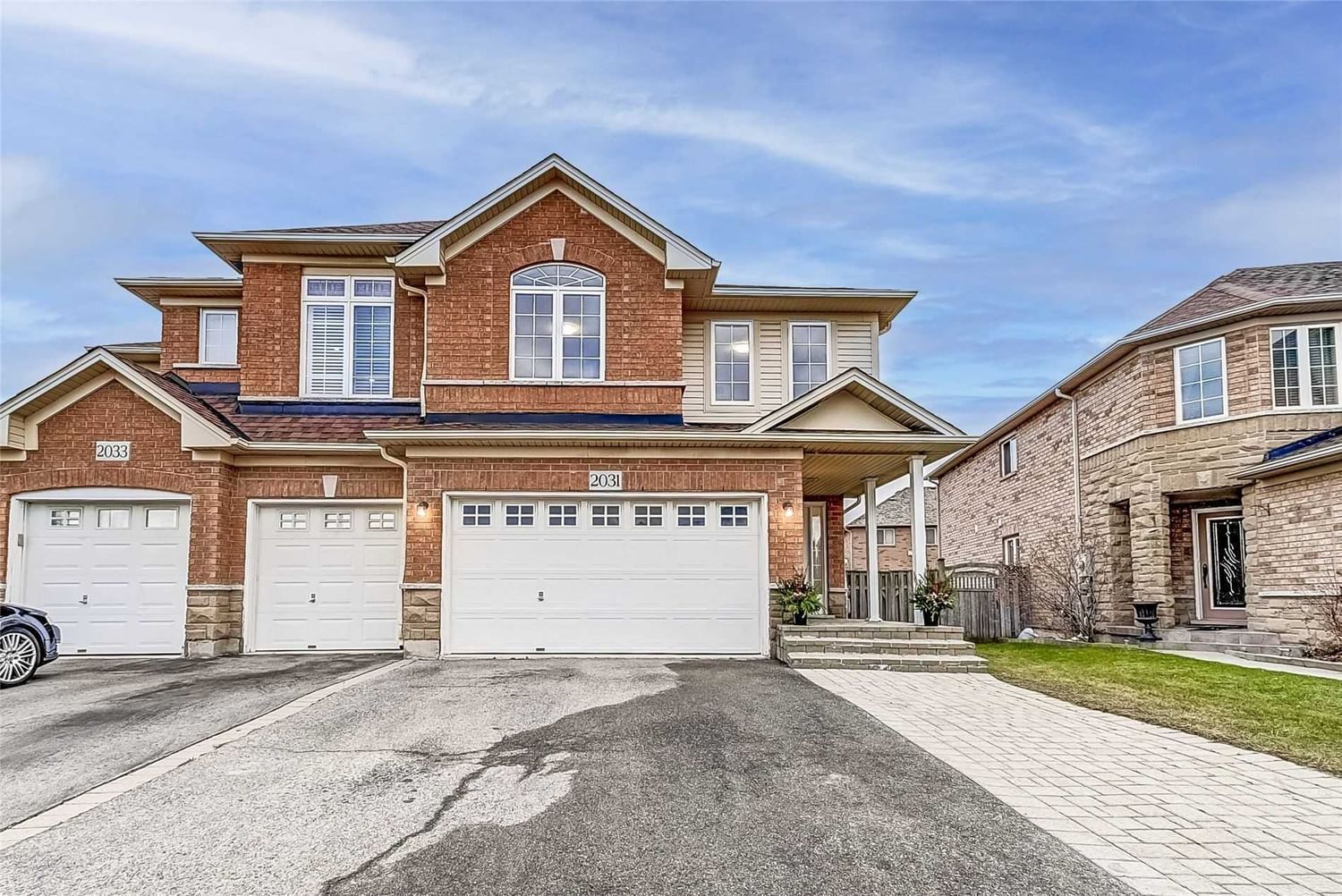$1,298,000
$*,***,***
3-Bed
3-Bath
1500-2000 Sq. ft
Listed on 12/9/22
Listed by ROYAL LEPAGE REAL ESTATE SERVICES LTD., BROKERAGE
Welcome To 2031 Redstone Crescent. 3 Bedroom 3 Bath Semi Detached Located In Westmount Neighbourhood Oakville. Huge Pie Shaped Lot 104X48Ft Across The Back, Fully Fenced With Side Gate , Sunny West Exposure! Main Level Open Floor Plan Kitchen, Dining, Laundry Room, Spacious Living Room & 2 Pc Bath. New White Kitchen Cabinets With Quartz Countertops & Stainless Steel Appliances. Convenient Main Floor Laundry Room & Inside Entry To 1.5 Car Garage. You Will Love The New Rich Dark Hardwood Floors & Hardwood Staircase! Upper Floor W/ Large Primary Bedroom, Walk-In Closet. Spacious 5 Pc Ensuite W/ Double Sinks & Separate Shower. Two Additional Large Bedrooms & A 5 Pc Bath With Double Sink And Privacy Door To Tub And Toilet Area. Unfinished Basement. Brand New Furnace, Water Heater & Air Conditioner! Close To Top Rated Schools, Oakville Soccer Club, Pine Glen Water Park, Shopping , Oakville Hospital & Hwy's 5/407/403. See It Today!
W5848400
Semi-Detached, 2-Storey
1500-2000
10
3
3
1
Attached
3
6-15
Central Air
Unfinished
N
Y
Brick, Stone
Forced Air
Y
$4,635.62 (2022)
< .50 Acres
104.79x27.46 (Feet)
