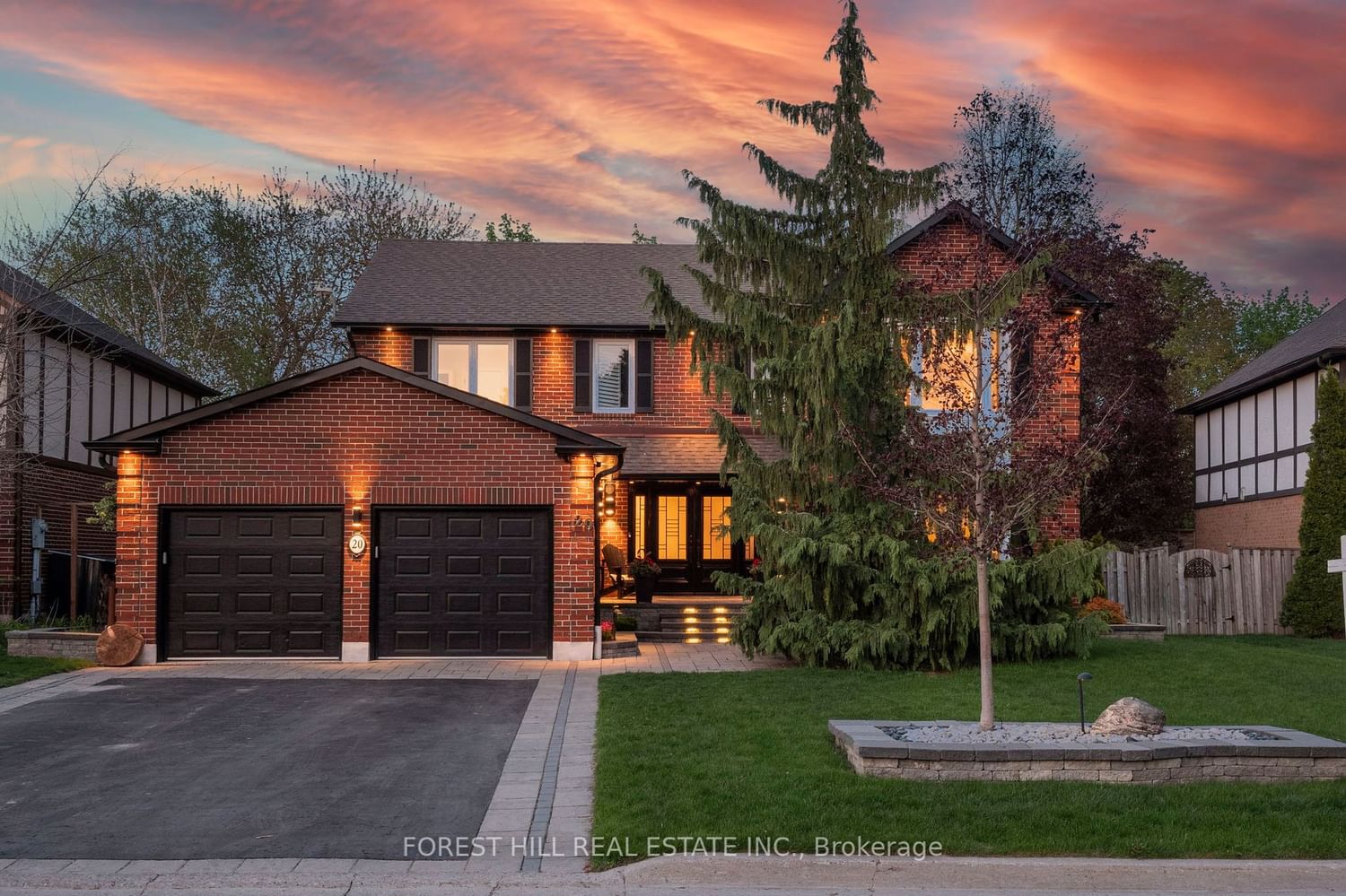$1,995,000
$*,***,***
4+1-Bed
4-Bath
3000-3500 Sq. ft
Listed on 5/17/23
Listed by FOREST HILL REAL ESTATE INC.
Stunning 4+1 Bedroom Executive Home Has It All. Nestled In Demand Southwest Aurora Highlands On Popular Quiet Treelined Cres. Features Included Premium Mature Treed 61' Wide Lot W. 55' Deep Bk Yd. Over 4400 SF Of Finished Living Space. Fantastic Layout. Great Sized Rooms. Many Improvements Including Custom Kitchen W. Lrg Centre Island, Quartz Counters, SS Kitchen Aid Appliances & So Much More, Beautifully Renovated Mas Ens W. Huge Steamcore Spa Steam Shower & Freestanding Oval Tub, Updated Main Bath & Large 13'x7' W/I Closet At Mas. Mn Flr Features Office, Living Rm. Dining Rm, Updated Laundry Rm W. Dir Acc To Garage & Side Yd, Family Rm W. Gas Frpl Open To Kit/Brkft Area, Hrdwd Flrs, Custom 2 x 2 Tile Flrs, Crown Mldgs, Wainscotting, Potlights, French Glass Drs, Csmt Wind W. Cal Shutters. Beautifully Landscaped Front/Back/Side Yards W. Irrigation Sys. Wide Interlock Walkway & Stairs To Lrg Interlocked Cvrd Front Porch. 2 Tier Deck W. Hot Tub At Side Yd. This Is A Must See Property.
Finished Bsmt W. W/O To Bk Yd Inc Family Rm W. Gas Firepl & Hugh Awning Style Windows Open To Full Kit/Eating Area, Big Exercise Rm, Lrg Bdrm & 3 Pc Bath. Includes Upgrade Vinyl Laminate Flrs, Pot Lights, Above Grade Windows & Cold Cellar.
N6003200
Detached, 2-Storey
3000-3500
10+5
4+1
4
2
Attached
6
Central Air
Fin W/O
Y
Y
N
Brick
Forced Air
Y
$7,558.89 (2022)
128.07x61.15 (Feet)
