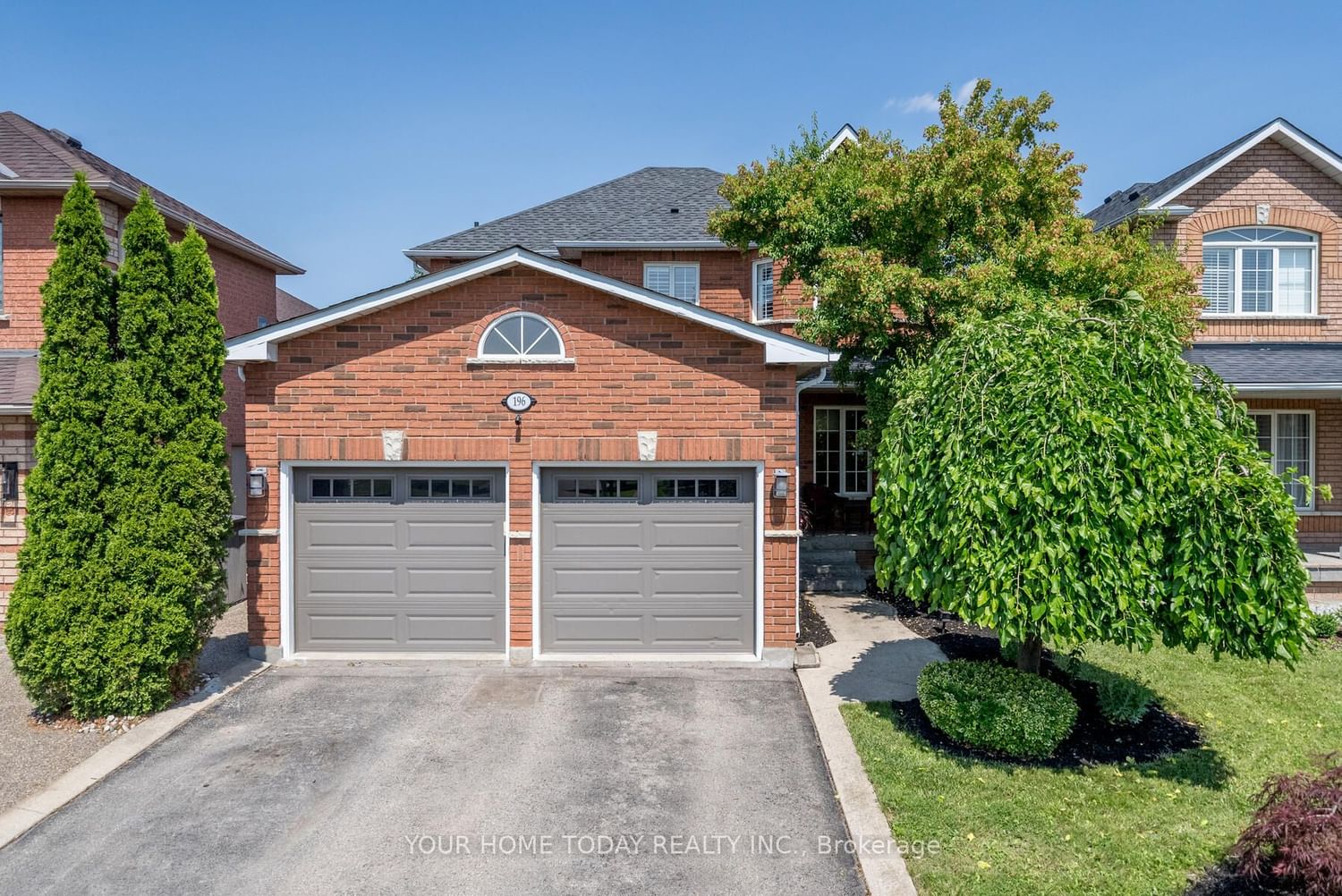$1,249,900
$*,***,***
4-Bed
4-Bath
2000-2500 Sq. ft
Listed on 7/11/23
Listed by YOUR HOME TODAY REALTY INC.
A curbed drive, concrete walk & covered porch welcome you to this lovely 4-bedroom, 4-bathroom home that's been updated with attention to detail & a designer flair. California shutters, pot lights, crown molding, tasteful hardwood & ceramic flooring all add to this delightful offering. Formal living & dining rooms are great for entertaining guests while the kitchen & family room, the heart of the home, are conveniently located at the back overlooking the yard - perfect for watching the kids at play. The updated kitchen boasts granite counters, glass tile backsplash, stylish white cabinetry, stainless steel appliances & walkout to interlock patio. The family room enjoys a cozy corner gas fireplace & large window overlooking the yard. The powder room & mudroom with garage access completes the level. The upper level offers 4 spacious bedrooms, the master with stunning 5-piece ensuite & huge walk-in closet with built-in organizers. Three remaining bedrooms share the updated 4-piece bath.
The finished lower level adds to the living space with rec room, office, 2-piece, laundry and loads of storage/utility space. Great location, close to schools, parks, rec centre, shops and amazing trails.
W6654800
Detached, 2-Storey
2000-2500
9+2
4
4
2
Attached
4
16-30
Central Air
Finished, Full
Y
Y
N
Brick
Forced Air
Y
$5,457.00 (2023)
114.90x40.06 (Feet)
