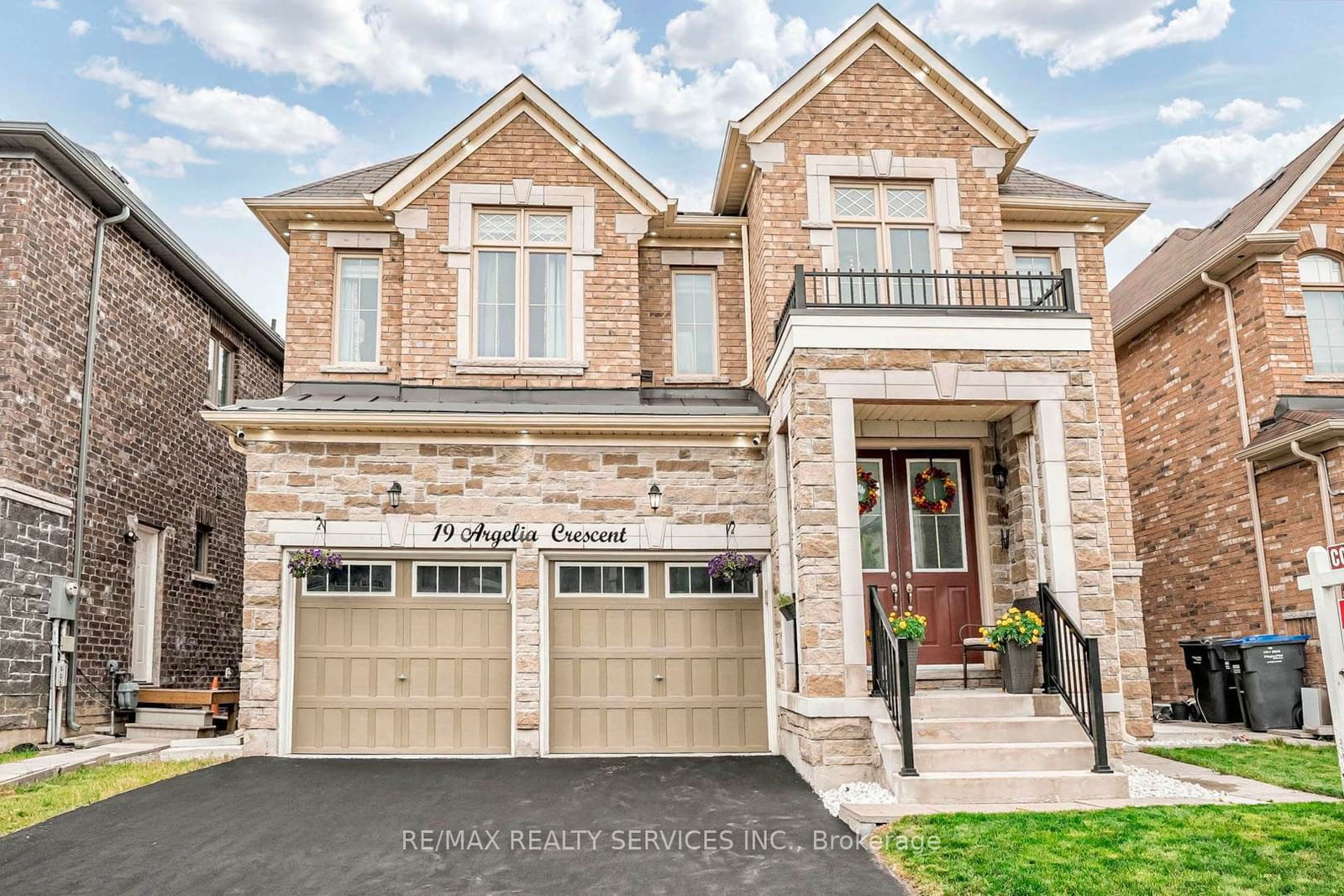$1,569,900
$*,***,***
4-Bed
4-Bath
3000-3500 Sq. ft
Listed on 9/18/24
Listed by RE/MAX REALTY SERVICES INC.
This Executive Detached Home, Built In 2018, Is Located In The Prestigious Credit Valley Of Brampton. With Over 3,136 Sq Ft Above Grade, This Home Is The Perfect Size For Anyone. It Features A Double-door Entry With A Floor-to-ceiling Foyer, Massive Living And Dining Areas With Abundant Natural Sunlight, And Hardwood Flooring Throughout The Main And Second Levels. The Main Floor Foyer And Kitchen Area Are Upgraded With Premium Porcelain Tiles. The Spacious Family Room Includes A Built-in Modern Gas Fireplace, And The Large Kitchen Boasts Stainless Steel Appliances, An Additional Pantry Area, And Quartz Countertops. The Second Level Offers 4 Spacious Bedrooms And 3 Full Bathrooms, Each With Upgraded Countertops And Direct Access To A Bathroom. The Low-maintenance Backyard Is Fully Concreted. Additionally, There Is A Legal Separate Entrance Provided By The Builder.
Stainless Steel: Fridge, Gas Stove, Built-In Dishwasher, Range Hood, Built-In Microwave & Oven, Washer & Dryer, All Elfs, And All Window Coverings.
To view this property's sale price history please sign in or register
| List Date | List Price | Last Status | Sold Date | Sold Price | Days on Market |
|---|---|---|---|---|---|
| XXX | XXX | XXX | XXX | XXX | XXX |
| XXX | XXX | XXX | XXX | XXX | XXX |
| XXX | XXX | XXX | XXX | XXX | XXX |
W9355502
Detached, 2-Storey
3000-3500
9
4
4
2
Built-In
6
Central Air
Full, Sep Entrance
Y
Brick, Stone
Forced Air
Y
$9,188.00 (2023)
100.23x41.03 (Feet)
