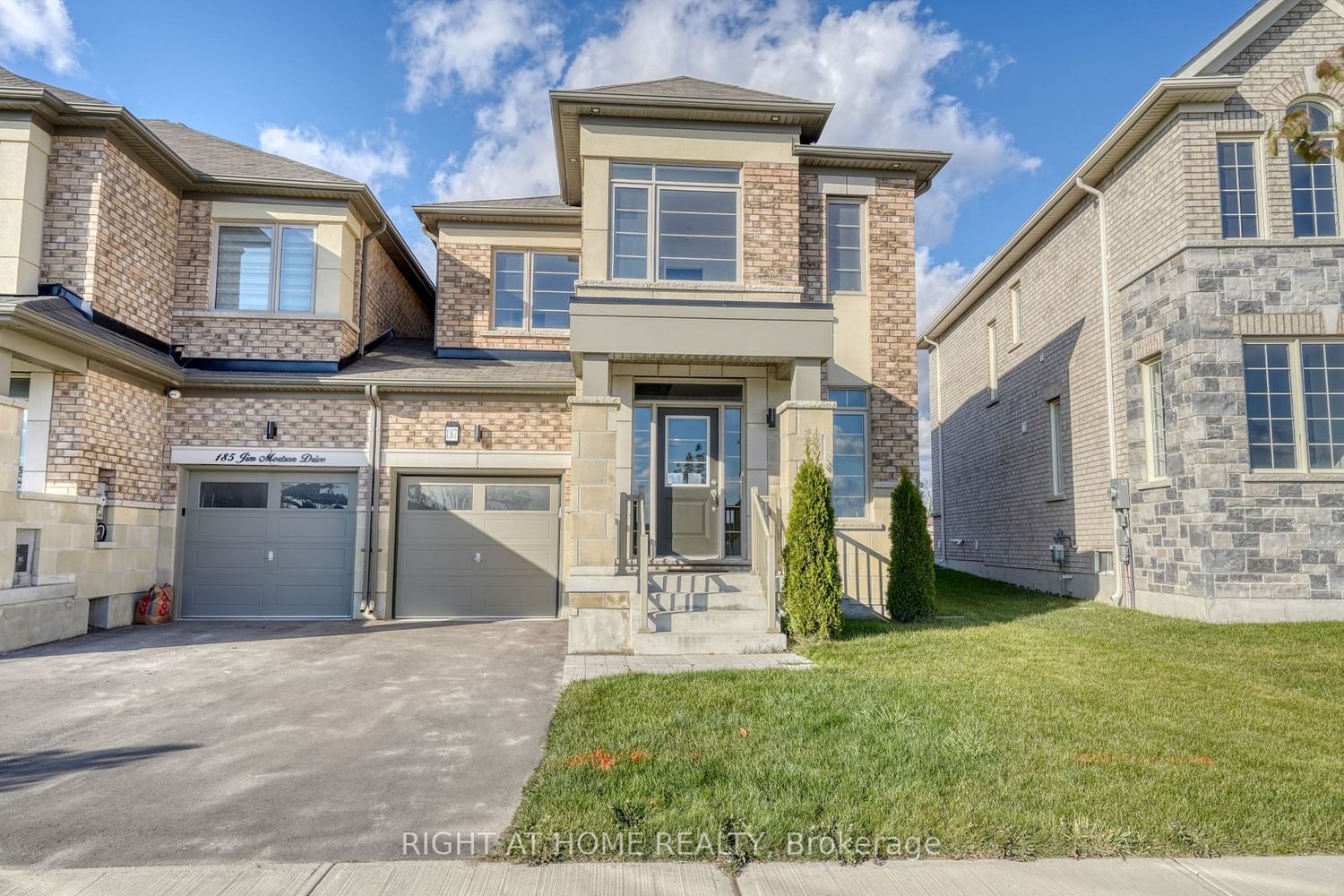$1,088,000
$*,***,***
3+1-Bed
4-Bath
2000-2500 Sq. ft
Listed on 11/17/23
Listed by RIGHT AT HOME REALTY
Presenting One-of-a-kind, Stunning, Bright & Spacious 3+1 Bedroom & 4-Bathroom End Unit Luxury Townhome. Linked By Garage Only. Nested At Prime Location In East Gwillimbury. Approx. 2700 sq.ft of living space W/9 Ft Ceilings On Main. Extra Wide Lot & Large Backyard. $$$ Spent On Tasteful Design & Upgrades. Every Detail Meticulously Designed for Your Comfort & Style. Professionally Finished Basement With 4th Bedroom & Full Bath. Open Concept Kitchen/Living Area With Pot Lights. Upgraded Hardwood Throughout. Custom Gourmet Kitchen, W/Quartz Counters & Backsplash, Undermount Sink & Stainless Steel Appliances. Primary Bedroom With 5 Piece Ensuite & Huge Walk-In Closet. Large Size Bedrooms With Closets. Close To Schools, Parks, Shopping & East Gwillimbury Go Station & Hwy 404. **Immaculate Home! It's Spectacular! Moving In Ready!**
S/S Fridge, S/S Stove, S/S Built In Dishwasher, All Elf's, Gdo & Remote. Led Pot lights. 200 Amp Service. Hwt-Rental.
To view this property's sale price history please sign in or register
| List Date | List Price | Last Status | Sold Date | Sold Price | Days on Market |
|---|---|---|---|---|---|
| XXX | XXX | XXX | XXX | XXX | XXX |
N7306660
Att/Row/Twnhouse, 2-Storey
2000-2500
10+2
3+1
4
1
Built-In
3
0-5
Central Air
Finished
N
Y
N
Brick, Stone
Forced Air
Y
$4,860.43 (2023)
< .50 Acres
92.43x29.07 (Feet) - Rear-35.42; East-92.15
