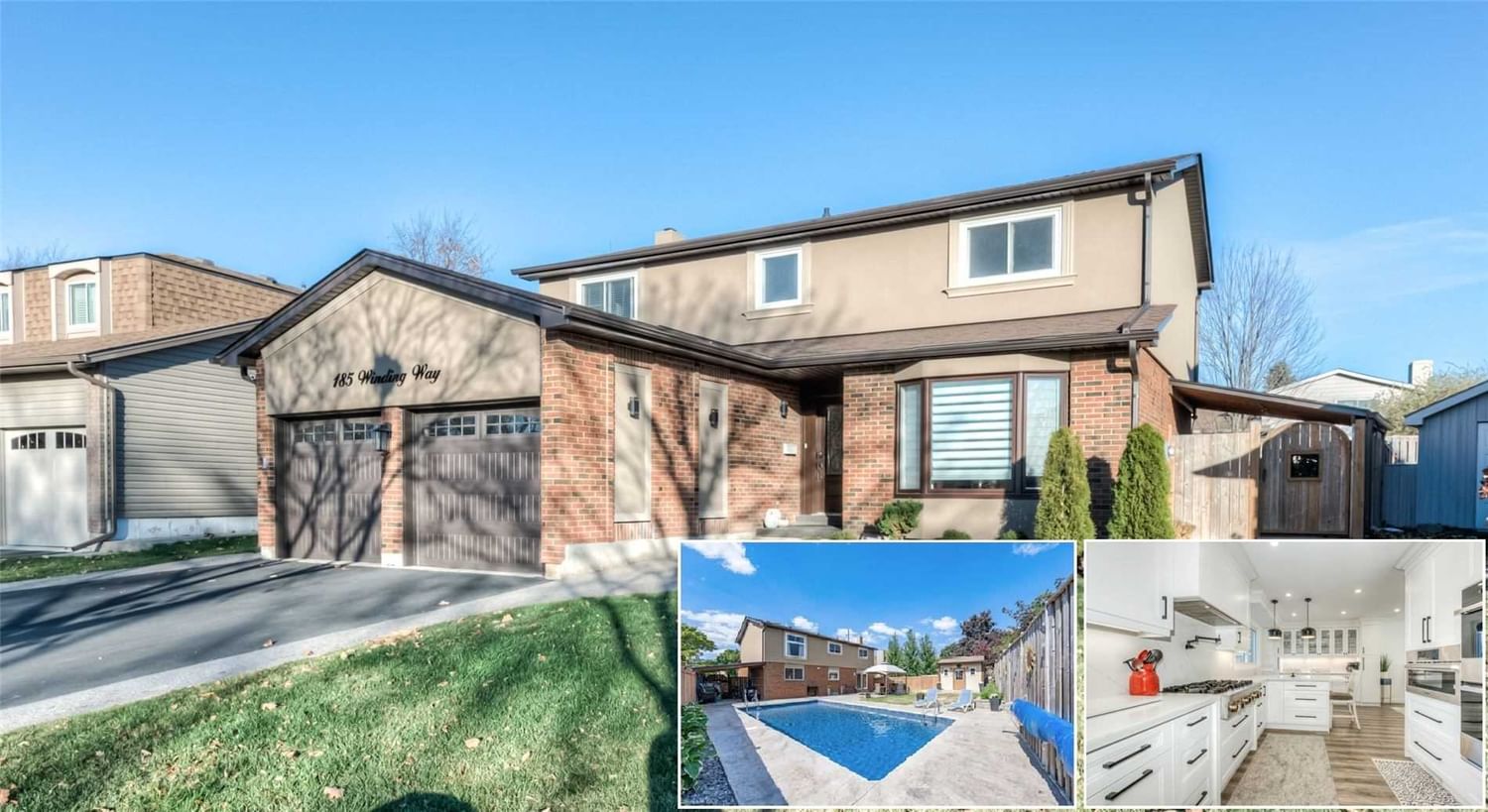$999,900
$***,***
4+0-Bed
3-Bath
2000-2500 Sq. ft
Listed on 11/9/22
Listed by RE/MAX TWIN CITY FAISAL SUSIWALA REALTY, BROKERAGE
This Stunning Retreat Is Tucked In A Family-Oriented Forest Heights Neighbourhood! Warm Natural Sunlight Fills The Gorgeous Open-Concept Layout Throughout All Gathering Spaces Including The Formal Living Rm & Dining Area. The Modern Kitchen Features A Clean Stone Countertop & Backsplash, High-End Appliances Including A Double Oven, Gas Stove, & Pot Filler. The Extended Counter Allows For Seating Surrounded By Lit Built-In Cabinets. Leading You To The Living Rm W/Sliders Taking You To The Rear Patio, Fenced Yard, & A Pool- Your Space In Which To Unwind And Entertain Guests-Your Own Getaway. The Upper Level Boasts 2 Bathrms & 4 Bedrms Including The Primary Suite W/A Generous-Sized Walk-In Closet & 4Pc Ensuite. The Charming Lower Level Offers At-Home Office Space, A Family Rm, A Rec Room Area, A Rough-In For A Future 4Pc Bathrm As Well As Storage. Notable Features: Extensive Upgrades Throughout (See Attachmnts)Approved Permit & Drawings To Open & Add A Separate Entrance To The Lower Level
For A In-Law Suite, Roof 2012, Water Softener, Garage Door Opener/Remotes, Over 2600Sqft Of Living Space, Useful Space To Work From Home, Move-In Ready! Located Close To Schools & Shopping, 5-Min Drive To Highway 8. Rental Hwt. See Attchmts
X5822703
Detached, 2-Storey
2000-2500
6+3
4+0
3
2
Attached
5
31-50
Central Air
Finished
Y
Brick, Stucco/Plaster
Forced Air
N
Inground
$4,701.00 (2022)
< .50 Acres
121.61x44.90 (Feet)
