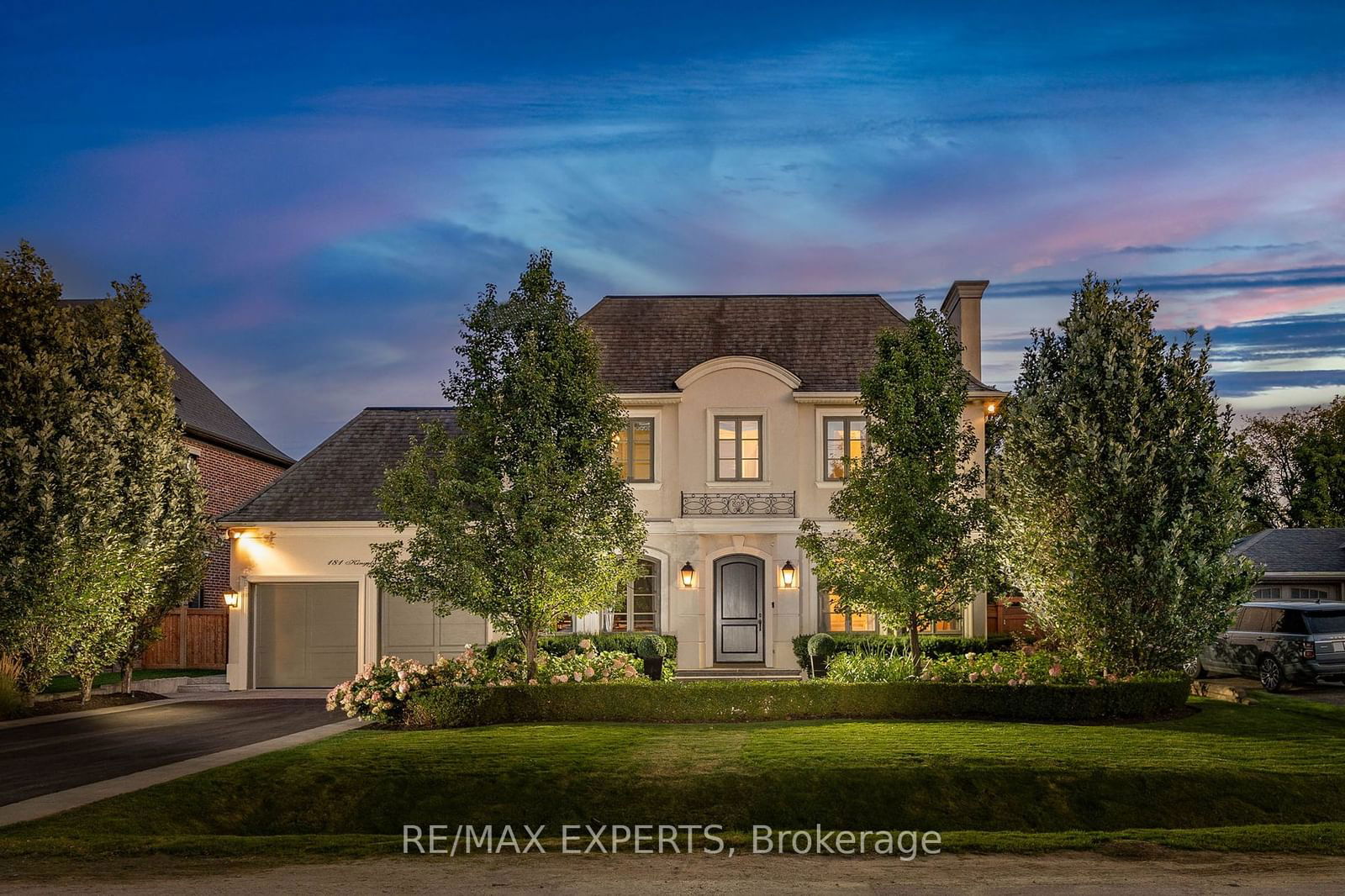$3,288,000
$*,***,***
4-Bed
4-Bath
Listed on 9/17/24
Listed by RE/MAX EXPERTS
Welcome to one of King City's most exceptional properties, nestled in a highly sought-after neighborhood. This custom-built home showcases a timeless design with 4 bedrooms, 4 bathrooms, soaring 11' ceilings on the main level, and 9' ceilings on the upper level. The 2-car garage is fully finished with custom features, including a heater. Set on a 75 by 135-foot lot, the home boasts custom cabinetry throughout, a chef's kitchen with marble countertops, marble flooring, and ultra high-end appliances, including a Sub-Zero fridge and wine fridge. The primary bedroom offers a spa-like ensuite and a beautifully designed his-and-hers dressing room. The kitchen overlooks a lushly landscaped property, providing an exceptional sense of privacy. Outdoor living is elevated with a built-in loggia, a stunning in-ground saltwater pool, and the added accessibility of an outdoor washroom and shower. Built-in speakers throughout the home, meticulously landscaped grounds, and numerous other luxury features make this home truly one of a kind. Located in the prestigious Clearview Heights community, your just a short walk from the King City GO Station, and minutes away from top-tier schools, renowned restaurants, upscale shops, and Hwy 400. This is more than just a home; its a lifestyle of unparalleled elegance.
Viking Stove, Paneled Subzero Fridge, Subzero Wine Fridge, Dishwasher And Washer and dryer, Irrigation System, All Electrical Light Fixtures, and All Existing window coverings. Restained Main Level Hardwood Floors. Brand new windows(2024)
To view this property's sale price history please sign in or register
| List Date | List Price | Last Status | Sold Date | Sold Price | Days on Market |
|---|---|---|---|---|---|
| XXX | XXX | XXX | XXX | XXX | XXX |
| XXX | XXX | XXX | XXX | XXX | XXX |
| XXX | XXX | XXX | XXX | XXX | XXX |
| XXX | XXX | XXX | XXX | XXX | XXX |
| XXX | XXX | XXX | XXX | XXX | XXX |
| XXX | XXX | XXX | XXX | XXX | XXX |
| XXX | XXX | XXX | XXX | XXX | XXX |
N9353013
Detached, 2-Storey
11
4
4
2
Attached
6
Central Air
Unfinished
Y
Stucco/Plaster
Forced Air
Y
Inground
$13,035.57 (2024)
135.87x75.06 (Feet)
