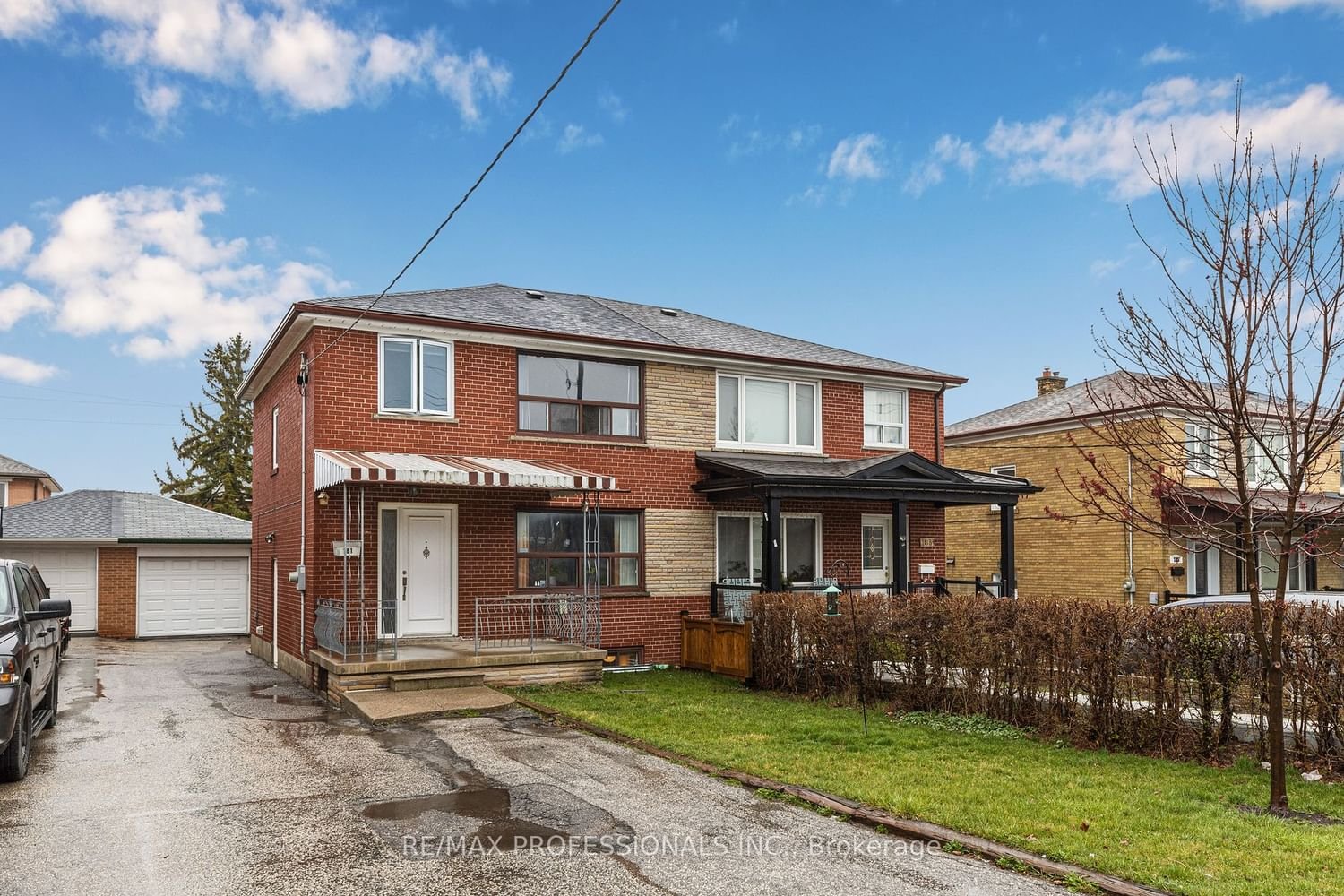$899,000
$***,***
3+1-Bed
2-Bath
1100-1500 Sq. ft
Listed on 4/22/24
Listed by RE/MAX PROFESSIONALS INC.
Attention first time buyers and investors! This charming 2-story brick semi-detached home with a detached garage, offers over 1150 sq ft of living space on the upper levels. Hardwood floors adorn the spacious living and dining rooms, while the modern, updated kitchen kitchen overlooks the backyard. Laundry hookups and drains were professionally plumbed into the main level in 2019 to accommodate renting the basement. The finished basement features a separate entrance, a large rec room with a kitchen, and another 3-piece bathroom. A second laundry is conveniently located in the basement. The current tenant is open to staying, or vacant possession is possible. Relax in the deep backyard with its lush lawn and garden. Located near transit, highways, Humber River Hospital, Yorkdale Mall, and York University, with Tumpane Junior School and Beverly Heights Middle School (both French Immersion) just a short walk away.
W8259138
Semi-Detached, 2-Storey
1100-1500
6+1
3+1
2
1
Detached
6
51-99
Central Air
Finished, Sep Entrance
N
Brick
Forced Air
N
$3,372.00 (2023)
120.00x30.50 (Feet)
