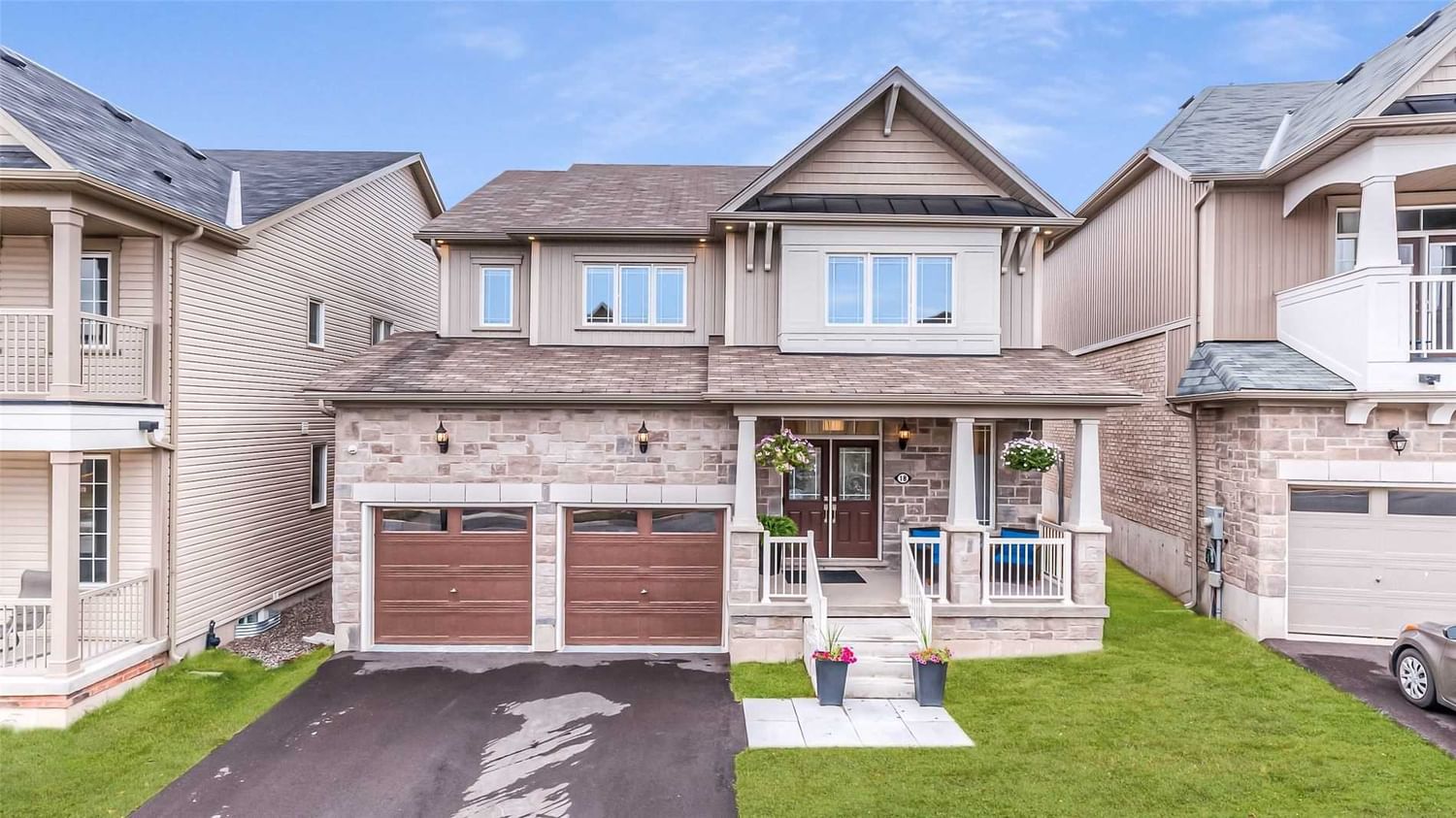$1,099,000
$*,***,***
4-Bed
3-Bath
2000-2500 Sq. ft
Listed on 9/13/22
Listed by RE/MAX TWIN CITY REALTY INC., BROKERAGE
This Move-In Ready, 4 Bedroom, 2.5 Bathroom Family Home Boasts A Spacious Carpet-Free Main Floor, A Double Car Garage With An Extended Driveway & A Massive 1/4 Acre Deep Lot. The Carpet-Free Main Floor Has 9-Ft Ceilings, Updated Light Fixtures Throughout, Big Bright Windows, Tile & Engineered Hardwood Flooring, A Powder Room, & A Mudroom Off Of The Garage. Relax & Unwind With Family In The Sitting Room, With Large Windows Overlooking The Backyard & Enjoy The Good Life. You'll Appreciate The Abundance Of Cabinetry & Stylish Range Hood, Stainless Steel Appliances Including A Gas Cooktop, A Butler's Pantry As Well As A Walk-In Pantry, A Study Nook & A Large 3-Seater Island With Breakfast Bar. There Are Two Great Options For Dining: The Formal Dining Room, & The Dinette With A Walkout To The Backyard. The 0.262 Acre Extra Deep Pie-Shaped Lot Is Just Waiting For Finishing Touches. Customize The Large Space With Gorgeous Landscaping, A Pool Or Hot Tub, Or A Large Patio.
Head Upstairs To Discover The Refreshing Primary Bedroom, Which Boasts A Supersized Walk-In Closet, Automatic Drapes & A 4-Pc Ensuite With A Soaker Tub, A Standup Shower, & A Bonus Makeup Nook. Not To Forget The Other 3 Large Sized Bedrooms
X5763509
Detached, 2-Storey
2000-2500
12+1
4
3
2
Attached
4
0-5
Full, Unfinished
Y
N
N
Brick, Stone
Forced Air
N
$5,103.00 (2022)
< .50 Acres
233.00x39.00 (Feet) - 172.72 Ft X 95.06 Ft X 233.21 Ft X 39.17
