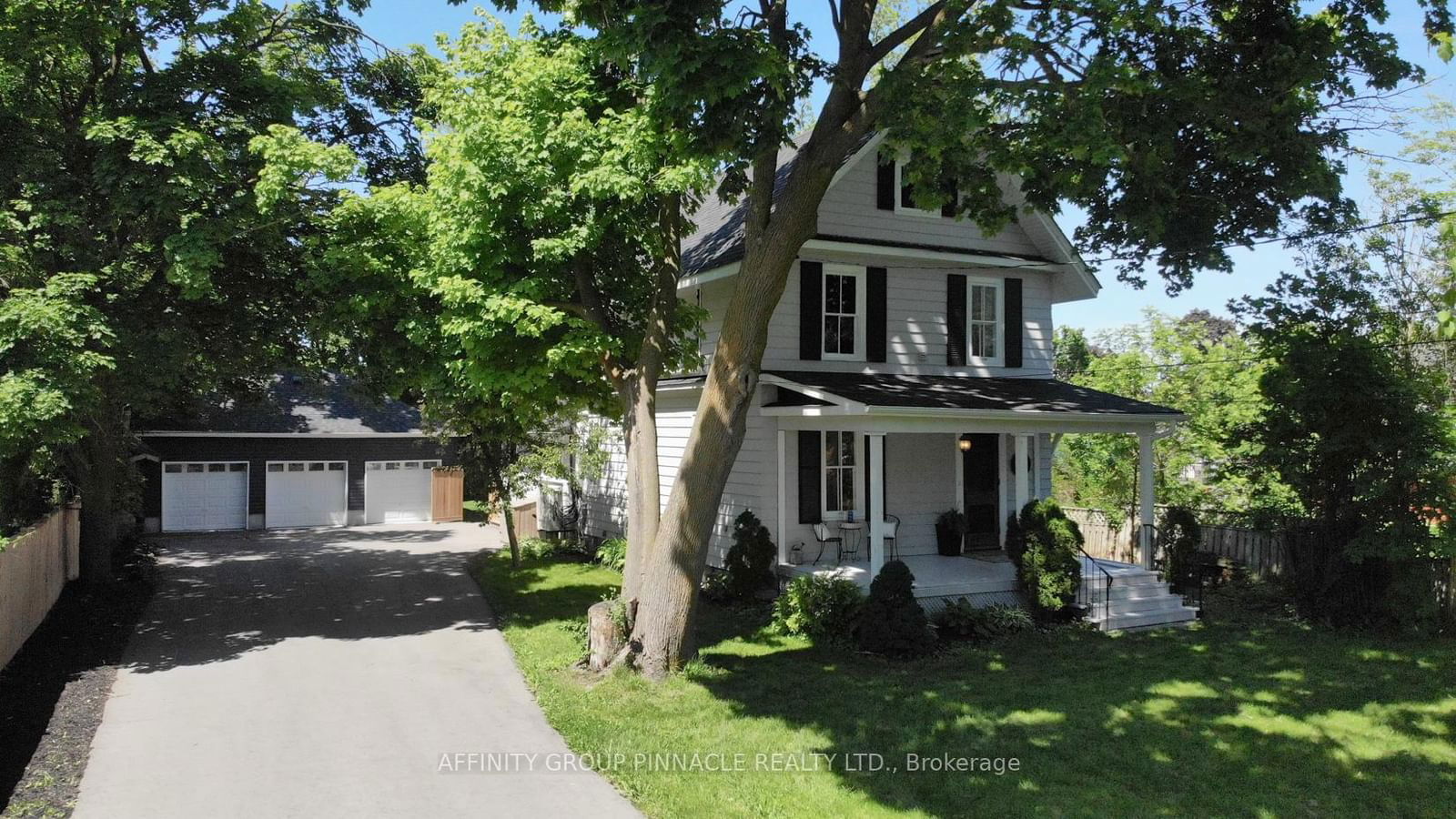$859,000
5-Bed
3-Bath
Listed on 9/13/24
Listed by AFFINITY GROUP PINNACLE REALTY LTD.
Welcome to 18 Elgin Street - a modern day century home on a large, secluded lot w/ fully-finished, heated 3 car garage. This 5 bdrm 3 bath is full of character and modernized amenities including air conditioning, pot lights, in-ceiling speakers & 2nd floor laundry suite. Recently renovated kitchen w/ floor to ceiling matte grey cabinetry, quartz countertops, Frigidaire twin fridge freezer & heated flooring (2022). Main floor features large principal L/R filled with natural light, 10ft ceilings & high baseboard trim, formal D/R, sunroom library, full bath, and an office/brdm. Retreat to the over-sized master bdrm complete w/ en suite, large bay window, coffee bar & private balcony. The 2nd floor features 2 more good sized bdrms, full bath w/custom shower and in-floor heating & laundry suite. Fully renovated 3rd floor currently set-up as a home movie theatre & home office (2020). The 30 x 22 detached 3 car garage was completely renovated in 2022 incl. drywall,wiring/panel, in-floor heating & pot lights. Full of potential for large home office / shop / garage / rec room. Home is set back on the over-sized lot so far it is secluded from neighbours, providing countryside privacy with in-town convenience. Grounds are filled with mature trees, deck for BBQing (2021) off the kitchen, additional hidden 21x23 back deck (2022), in-ground sprinklers & wooden shed (2021). Ideal for multigenerational living/legal duplex
To view this property's sale price history please sign in or register
| List Date | List Price | Last Status | Sold Date | Sold Price | Days on Market |
|---|---|---|---|---|---|
| XXX | XXX | XXX | XXX | XXX | XXX |
| XXX | XXX | XXX | XXX | XXX | XXX |
| XXX | XXX | XXX | XXX | XXX | XXX |
| XXX | XXX | XXX | XXX | XXX | XXX |
Resale history for 18 Elgin Street
X9348649
Detached, 2 1/2 Storey
12
5
3
3
Detached
11
100+
Wall Unit
Unfinished
N
Alum Siding, Wood
Radiant
N
$3,615.14 (2024)
< .50 Acres
199.00x63.28 (Feet)
