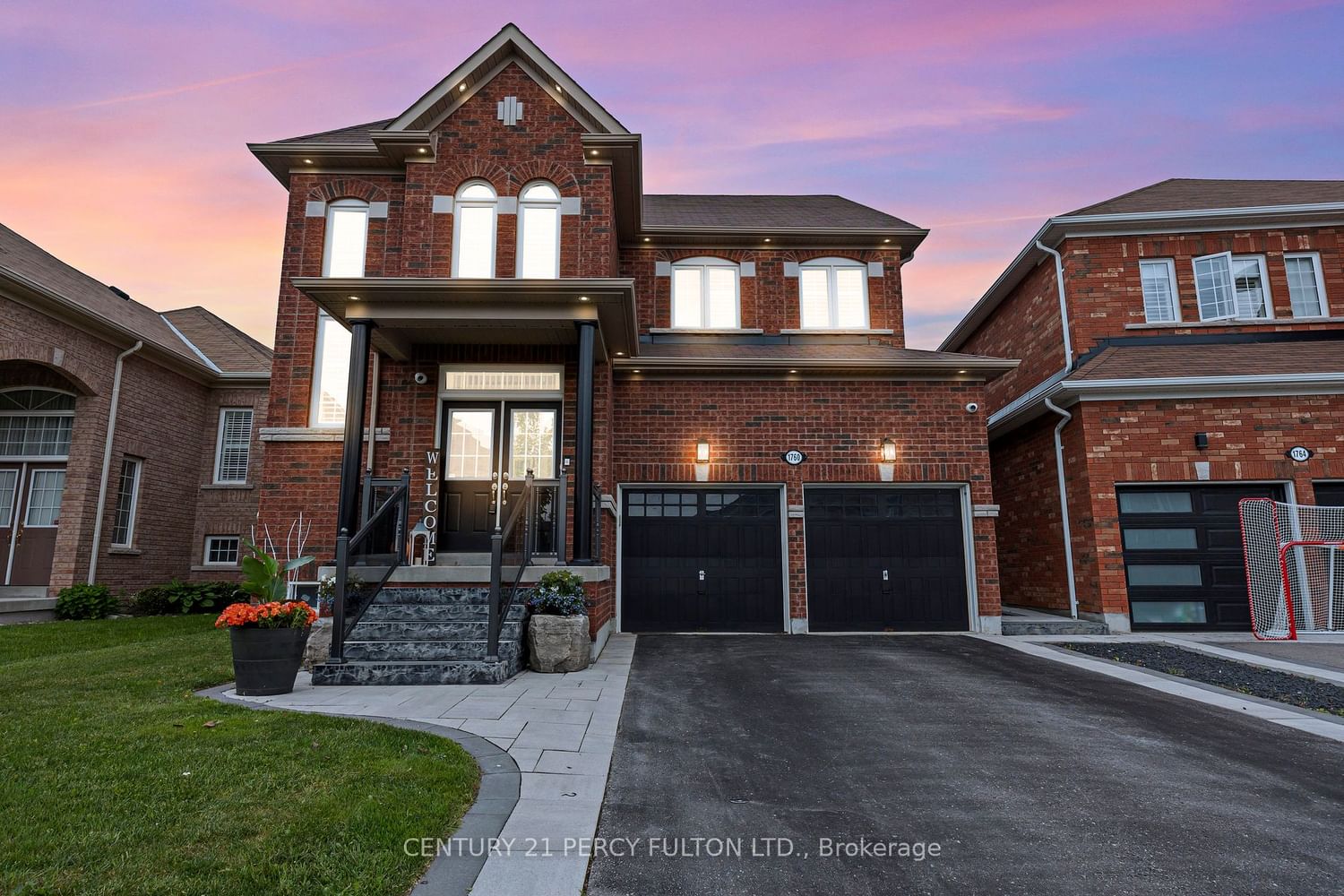$1,389,000
$*,***,***
4-Bed
4-Bath
3000-3500 Sq. ft
Listed on 6/6/24
Listed by CENTURY 21 PERCY FULTON LTD.
Welcome to your new home located in the highly desirable Taunton community. This all brick Sun Sugarmodel shows pride in ownership. This is a Family friendly neighborhood and features over 3100 Sqftof living space. 4 Bedrooms, Main bedroom featuring a sitting area and bathroom access for allrooms. Separate entrance to the basement and two separate access from the main floor into thebasement. Beautiful outdoor space for entertaining. Close to all amenities, Big box stores, OntarioTech University, Durham college and public transit. Walking distance to 3 elementary schools(Public,Catholic, French Immersion) high school at walking distance. Community is surrounded by parks andrecreation Centre. Don't Miss the opportunity to call this your Home. Must see!
E8412746
Detached, 2-Storey
3000-3500
12
4
4
2
Attached
6
6-15
Central Air
Unfinished
Y
Brick
Forced Air
Y
$8,298.53 (2023)
108.30x44.40 (Feet) - 22.10ft x16.20 ft x108.92 ft x44.40x 108
