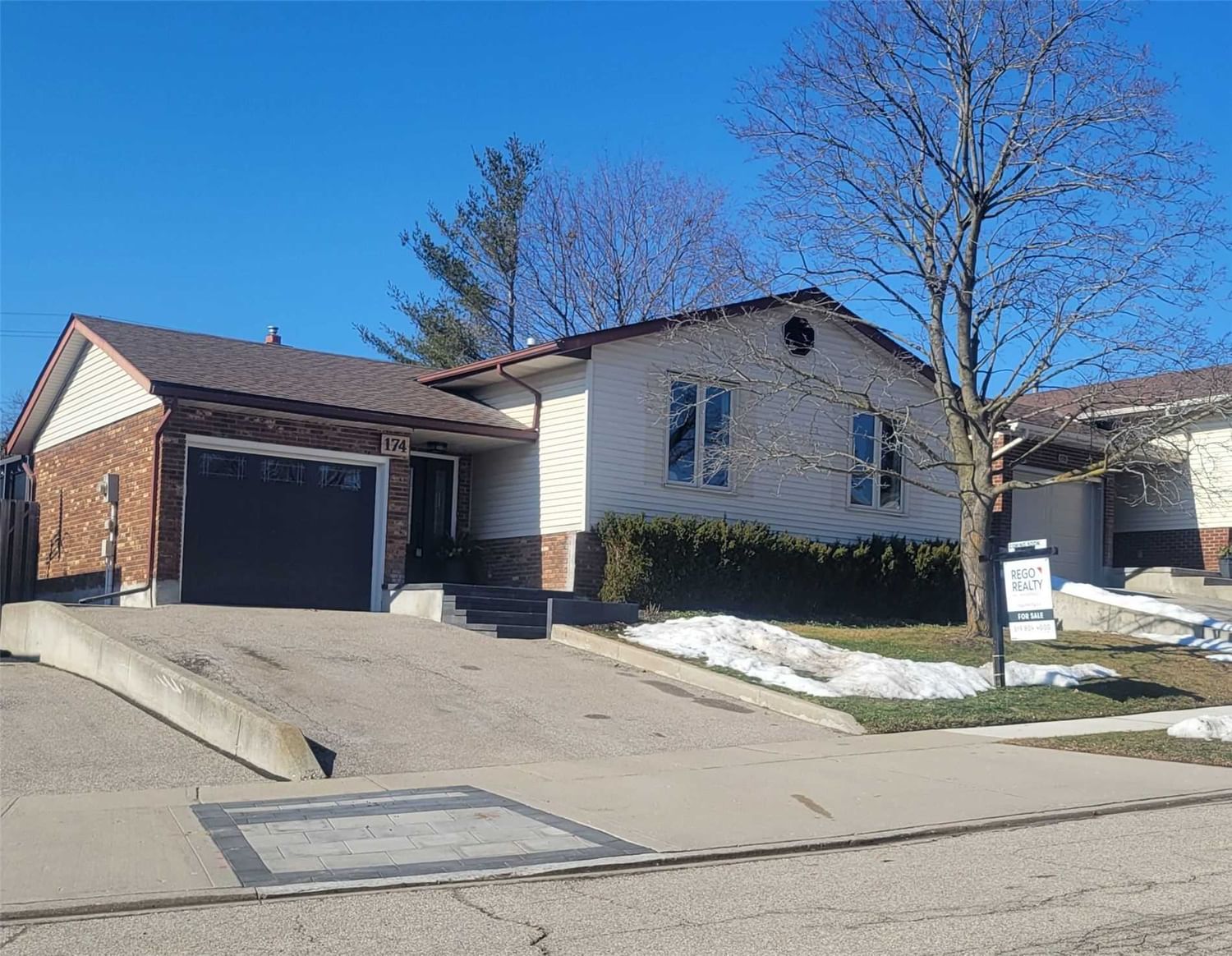$859,000
$***,***
3+1-Bed
2-Bath
2000-2500 Sq. ft
Listed on 3/2/23
Listed by REGO REALTY INC., BROKERAGE
Welcome To 174 Limpert Ave, An Updated Bungalow That Has Upgrades And Renovations Both Inside And Out! As You Approach The Front Entrance, You'll Notice The New Concrete Front Porch With Custom Front Steps Completed In The Fall Of 2022. Step Inside To A Modern Eat-In Kitchen With Butcher Block Countertops, A Farmhouse Sink, And Two Brand-New Designed Bathrooms. The Spacious Main Level Is Filled With Natural Light And Features An Open-Concept Living And Dining Area. The Lower Level Boasts A Walk-Up Private Basement Entrance, With 1-2 Additional Bedrooms, A Full Bathroom, And A Recreation Space - A Great Opportunity To Create An In-Law Suite!!!! Step Outside Into The Fully Fenced And Private Backyard, Professionally Designed With Timber And Stone Retaining Walls, An Interlock Patio, A Deck With Pergola, A Shed (2022), And Landscaping Throughout. It's A Wonderful Place To Entertain, And A Safe Space For Kids And Pets To Play!!
With The Windows And Roof Already Replaced, This Home Will Be Stress-Free For Many Years To Come! Located In An In-Demand Family Neighbourhood Close To Great Schools, Shopping, And Quick 401 Access!!! Don't Miss Out On This Opportunity.
To view this property's sale price history please sign in or register
| List Date | List Price | Last Status | Sold Date | Sold Price | Days on Market |
|---|---|---|---|---|---|
| XXX | XXX | XXX | XXX | XXX | XXX |
X5941107
Detached, Bungalow-Raised
2000-2500
8+5
3+1
2
1
Attached
5
Central Air
Finished, Full
Y
Y
Brick, Vinyl Siding
Forced Air
Y
$3,894.95 (2022)
< .50 Acres
100.00x50.25 (Feet)
