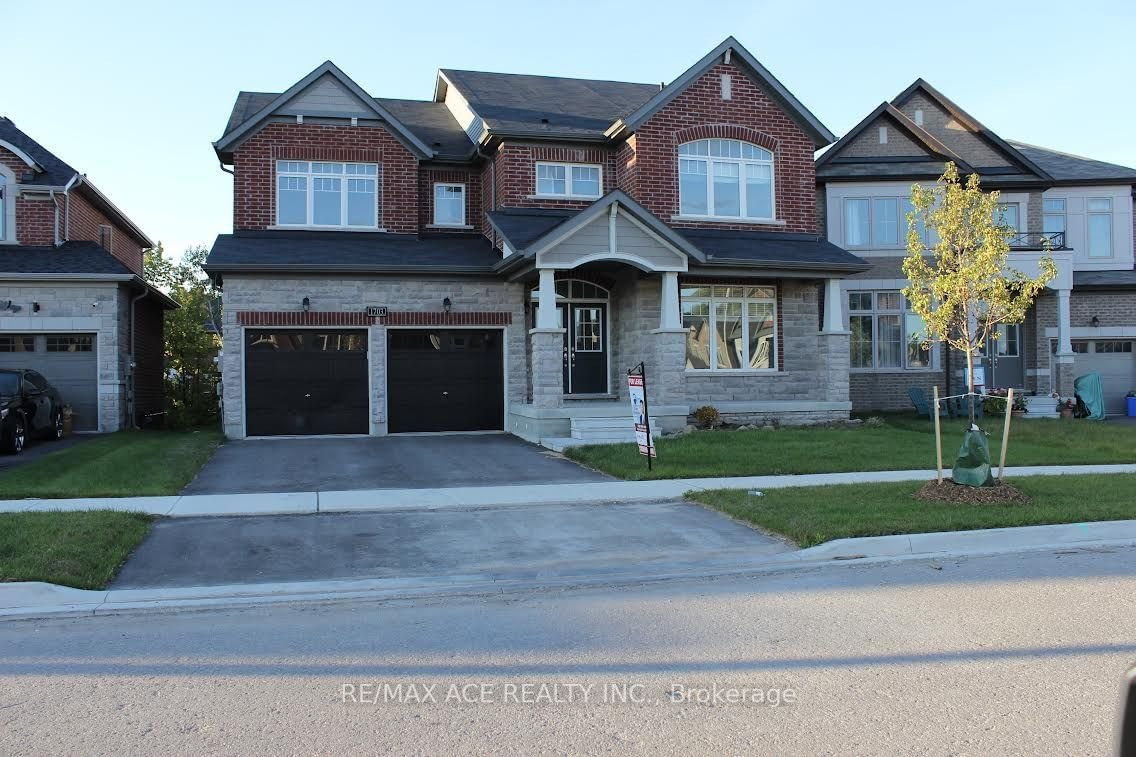$1,199,000
$*,***,***
4+1-Bed
4-Bath
3500-5000 Sq. ft
Listed on 10/5/23
Listed by RE/MAX ACE REALTY INC.
Stunning 49 X 129Ft Lot Backing To Green Space W/ Breathtaking View! Luxury & Stylish Basement W/ Upgraded Windows, All Brick & Stone Extr, Hardwood Flr, Oak Staircase W/ Square Pickets. Outstanding Kitchen With Large Surveys & Walk-In Pantry, Granite Counter, Custom Backsplash, Massive Centre Island W/Bar, S/Steel Appliances. Open Concept Liv/Din.
Large Family Room W/Gas Fireplace. Spacious Master Br With His/Her W/I Closets & 5 Pc Ensuite, Glass Shower, Freestanding Tub. Semi Ensuite In Other Bedrooms. Garage Access Thru Mudroom. Included: All Appliances, Light Fixtures, Cac.
To view this property's sale price history please sign in or register
| List Date | List Price | Last Status | Sold Date | Sold Price | Days on Market |
|---|---|---|---|---|---|
| XXX | XXX | XXX | XXX | XXX | XXX |
| XXX | XXX | XXX | XXX | XXX | XXX |
| XXX | XXX | XXX | XXX | XXX | XXX |
N7059670
Detached, 2-Storey
3500-5000
12
4+1
4
2
Attached
6
0-5
Central Air
Unfinished
N
Y
N
Brick
Forced Air
Y
$6,420.73 (2023)
< .50 Acres
129.00x49.00 (Feet)
