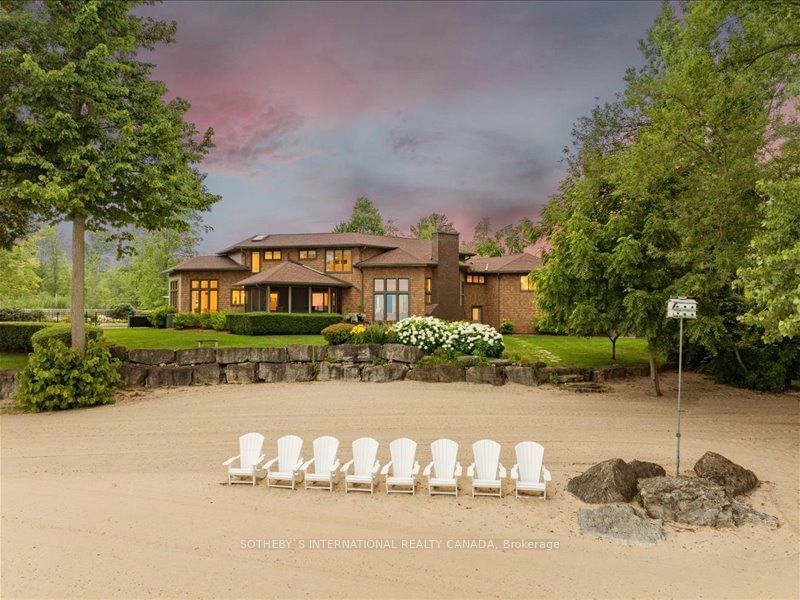$3,249,900
$*,***,***
4-Bed
4-Bath
3500-5000 Sq. ft
Listed on 7/11/24
Listed by SOTHEBY`S INTERNATIONAL REALTY CANADA
A luxury beachfront opportunity like no other. Modern 4 Bed, 3.5 Bath beach house on Lake Erie with 175 feet of sandy shoreline. Tucked away on a 3.7 acre estate down a private laneway, this unique offering provides the modern comforts of everyday living with the escapism of a luxury resort. From the moment you enter, breathtaking vistas abound every corner. The open concept Great Room is a sight to behold with a soaring cathedral ceiling and stone gas fireplace.The formal Dining Room has a walkout to the screened in porch and is just off the Kitchen, creating the ideal flow for entertaining. The Family Room has hidden pocket doors, a flexible space for potential Home Office. The Chefs Kitchen features an 11 foot island, hidden walk-in pantry, quartz counters, built-in appliances and breakfast alcove. A 3 pc Bathroom is just off the pool entrance, while a powder room is located just off the Foyer. The Laundry Room features a built-in ironing board and laundry chute. The screened in porch offers lake views with gas hook up for a fire pit offering multi-season lounging. Upstairs, the Primary Suite is quietly located in its own private wing overlooking the beach and features a walk in closet with a brand new built-in cabinetry and a built-in vanity desk. The spa-like 5 pc Ensuite features a soaker tub, walk in shower with dual rain shower heads and built in bench, quartz topped vanity with vessel sinks, built-in medicine cabinets plus heated floors and a skylight. Three more spacious Bedrooms are in a separate wing of the home with a 3 pc Bathroom. The newly finished basement includes a spacious recreation room, fitness studio, sauna, cedar closet and a workshop.The grounds of this estate include a shallow beach with soft bottom shoreline, an inground salt water pool, hot tub and a covered gazebo with built in BBQ, bar fridge and granite bar with TV. A semi-fenced area with RV power and water hook-up. Bonus 4 car garage, drive shed, and 2 sheds on the grounds.
Ideally located with the Peace Bridge and Buffalo border minutes away & the town of Ridgeway around the corner. Niagara on the Lake and Niagara Falls are a short drive while the Friendship Trail is accessed just off Stockton Lane.
To view this property's sale price history please sign in or register
| List Date | List Price | Last Status | Sold Date | Sold Price | Days on Market |
|---|---|---|---|---|---|
| XXX | XXX | XXX | XXX | XXX | XXX |
X9034514
Detached, 2-Storey
3500-5000
11+4
4
4
4
Attached
20
31-50
Central Air
Finished, Full
Y
Vinyl Siding
Forced Air
Y
Inground
$14,564.97 (2024)
2-4.99 Acres
814.11x305.00 (Feet)
