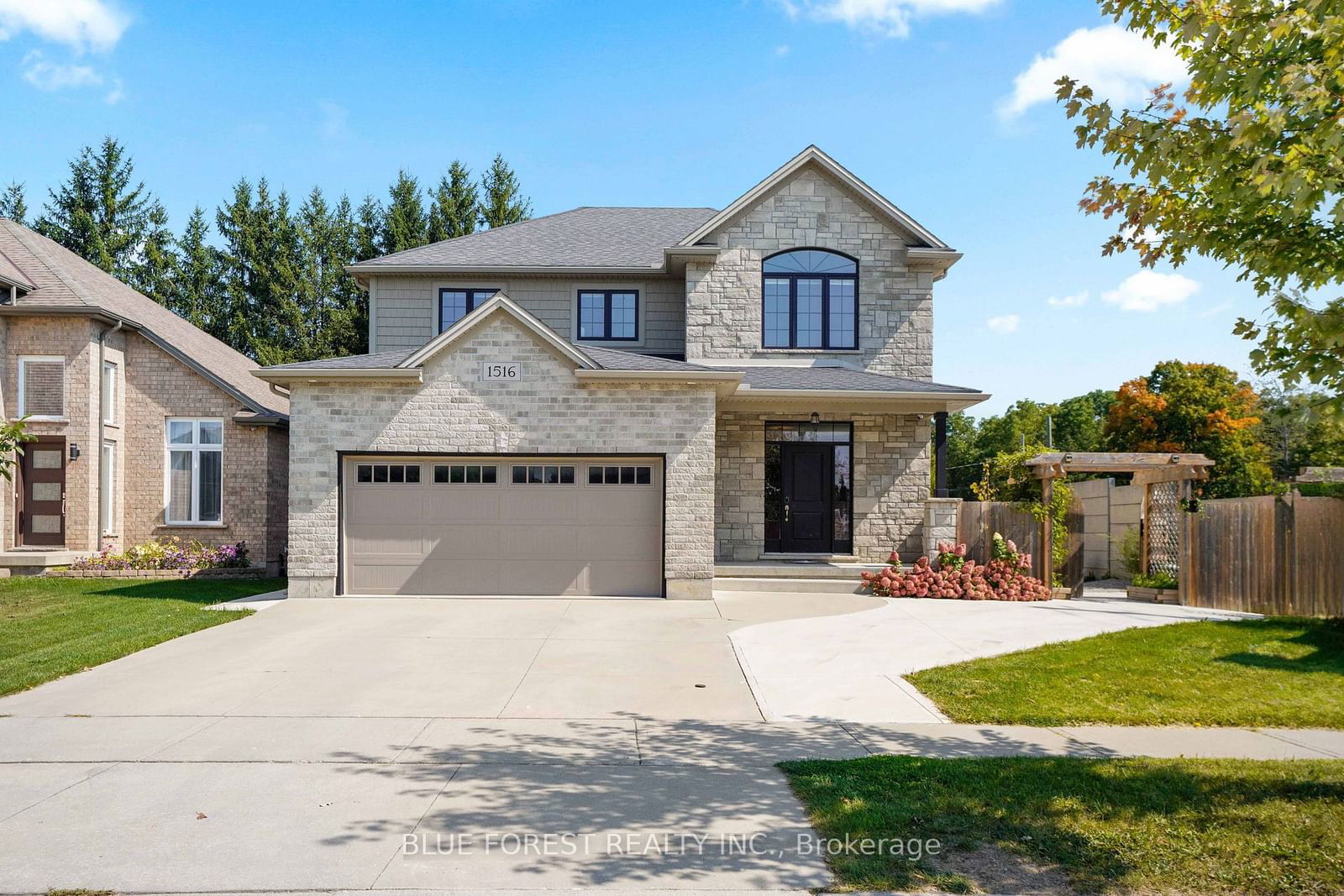$1,174,900
4+1-Bed
4-Bath
2500-3000 Sq. ft
Listed on 10/2/24
Listed by BLUE FOREST REALTY INC.
Welcome to this gorgeous DUPLEX located in London Ontario. 1516 North Wenige Drive is in the sought after neighbourhood of Stoney Creek. This home features a stunning attached two car garage that has recently been epoxied. Walking into the home you will notice the high ceilings and the large windows allowing for plenty of natural light. The main floor features a beautiful guest room, powder room, dining room and an open concept living space between the kitchen and living room allowing you to prepare meals and keep an eye on the kids simultaneously. The second floor features a well designed office space and four large bedrooms, including a primary bedroom with a stunning ensuite and a walk-in closet. Stepping out through the living room you have a backyard oasis which includes a large deck with a built in hot tub and plenty of room for a gazebo. Just a few steps down you have a swing set for the kids, a custom built fire-pit and another large paved concrete area for entertainment. To the east of the property, mature trees have fully developed allowing you to enjoy your oasis in private. Along the side of the property you have the entrance to a full second unit. This separate space has its own living room, kitchen, bedroom, recreational room and bathroom making it the perfect place for in-laws or as a mortgage helper.
To view this property's sale price history please sign in or register
| List Date | List Price | Last Status | Sold Date | Sold Price | Days on Market |
|---|---|---|---|---|---|
| XXX | XXX | XXX | XXX | XXX | XXX |
| XXX | XXX | XXX | XXX | XXX | XXX |
| XXX | XXX | XXX | XXX | XXX | XXX |
| XXX | XXX | XXX | XXX | XXX | XXX |
| XXX | XXX | XXX | XXX | XXX | XXX |
Resale history for 1516 North Wenige Drive
X9377830
Detached, 2-Storey
2500-3000
9+4
4+1
4
2
Attached
5
6-15
Central Air
Finished, Sep Entrance
Y
Brick, Vinyl Siding
Forced Air
Y
$6,063.84 (2023)
113.68x65.37 (Feet)
