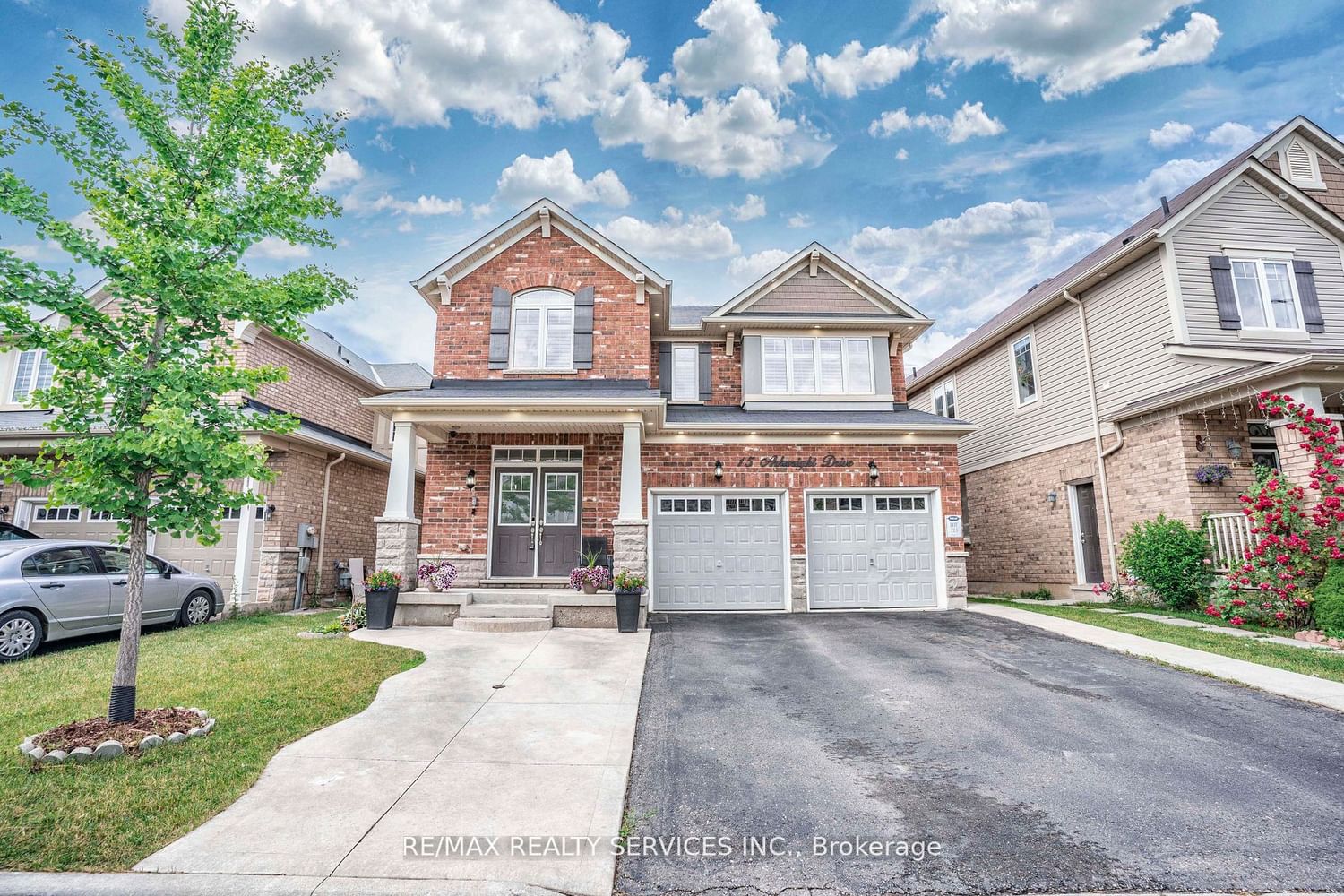$1,399,999
$*,***,***
4+2-Bed
5-Bath
2500-3000 Sq. ft
Listed on 7/20/23
Listed by RE/MAX REALTY SERVICES INC.
Absolutely Stunning 4+2 Bedrooms & 5 Bath Detached home with Finished Bsmt & Separate Entrance. No House In The Back. Double Door Entrance. 9Ft Ceilings & Hardwood Throughout The Main Flr. Main Flr Den, Living/Great room and Second Floor.Pot Lights On The Main Flr and Second Floor.. Modern Kitchen With S/S Appliances, Backsplash, Extended Cabinets, Pantry, B/F Bar & Spacious Eat-in Area. Updated Floors and Porcelain Tiles on the Main Level. Primary Bdrm Offers 5Pc Ensuite & His/Her Closets. Basement features 2 Other Bdrm With Semi Ensuite. Separate Entrance By The Builder. Walking Distance to Mount Pleasant GO Station, Schools, Library, parks, Trail, shopping & Much More.
S/S Fridge, Gas Stove, B/I Dishwasher, All Window Coverings, California Shutters, All Light Fixtures, Washer, And Dryer, Pot Lights, Hardwood Floors, Backsplash, 9Ft Ceilings, Close To Mt Pleasant Go Station, Schools
To view this property's sale price history please sign in or register
| List Date | List Price | Last Status | Sold Date | Sold Price | Days on Market |
|---|---|---|---|---|---|
| XXX | XXX | XXX | XXX | XXX | XXX |
W6682630
Detached, 2-Storey
2500-3000
12
4+2
5
2
Built-In
5
6-15
Central Air
Finished, Sep Entrance
Y
Brick
Forced Air
N
$6,316.22 (2022)
82.00x42.75 (Feet)
