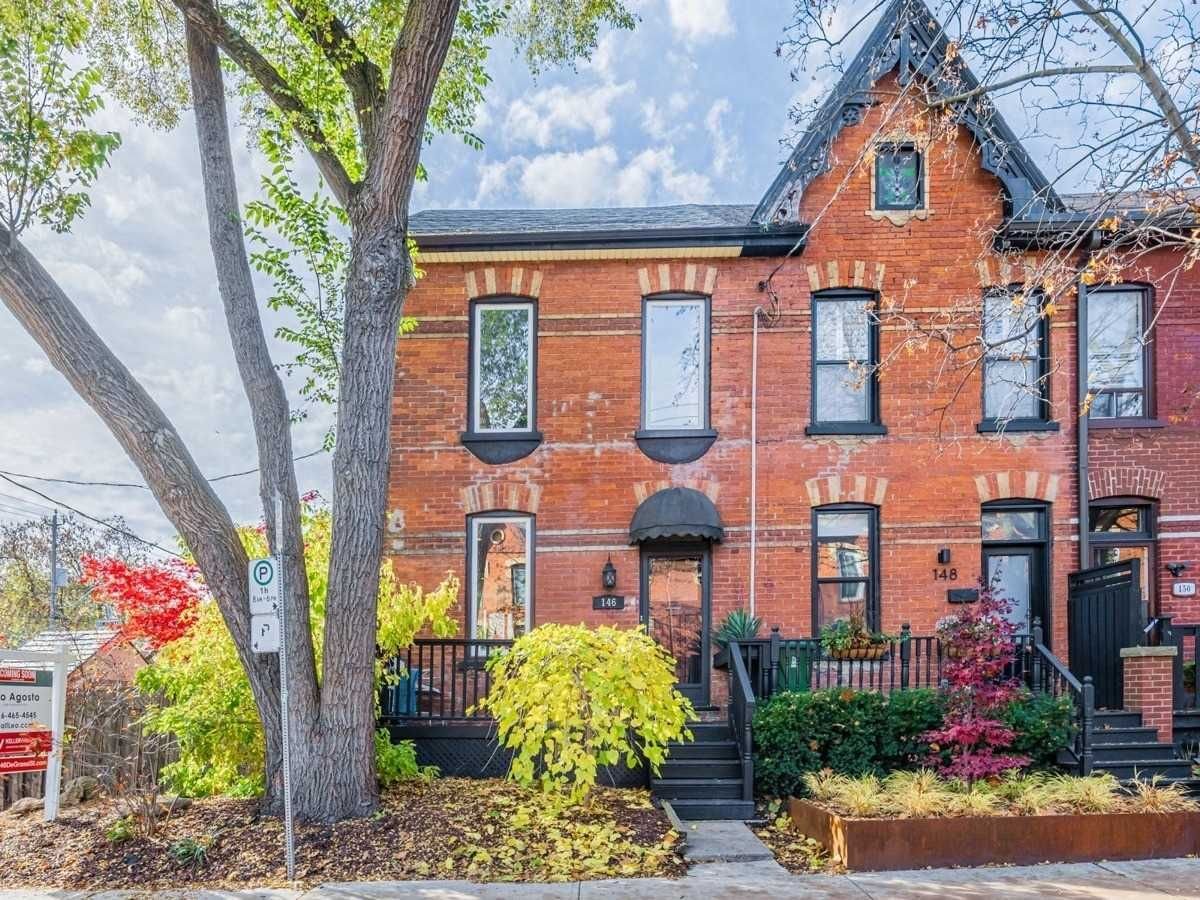$1,499,900
$*,***,***
3-Bed
2-Bath
Listed on 1/11/23
Listed by KELLER WILLIAMS ADVANTAGE REALTY, BROKERAGE
2.5 Storey Renovated Victorian On De Grassi St In The Heart Of Riverdale/Leslieville. Walking Distance To Everything. Offers 4 Car Parking & Exceptionally Large Sun Filled Gardener's Yard. Renovated Bright Interior W 10Ft Ceilings, Custom Accent Wall & Ceiling, Gas Fireplace, Hard Wood Floors, A Chef's Kitchen W Breakfast Bar, Gas Stove, Antique Egyptian Gate Potracks & Black Cherry Floating Shelves. 3 Large Bright Bedrooms. The Primary W High Ceilings, Large Sun Filling Windows, Custom Wardrobe, & Large Walk-In Closet. 3 Floor Loft Is Flooded With Sunlight, Perfect For Home Office, Gym Or Bedroom W Walkout To A South Facing Terrace. Basement Offers A Cozy Living Space & Laundry Area. Close To All Amenities & Shops, Restaurants, Bars, Coffee Shops, Parks, Trails, Sought After School District, The Downtown Core, Dvp, 24 Ttc. Perfect Home For Home Office Or Business W Easy Private Parking.
Home Inspection & Home Warranty. Updates Galore: Hard Wired High Speed Internet Cables Throughout W Fiber Optic Service. Bbq Gas Hookup. Newly Painted. So Much More.... A Must See!
To view this property's sale price history please sign in or register
| List Date | List Price | Last Status | Sold Date | Sold Price | Days on Market |
|---|---|---|---|---|---|
| XXX | XXX | XXX | XXX | XXX | XXX |
| XXX | XXX | XXX | XXX | XXX | XXX |
E5867758
Semi-Detached, 2 1/2 Storey
7+2
3
2
4
Central Air
Finished
Y
Brick, Vinyl Siding
Forced Air
Y
$3,700.00 (2022)
73.00x16.17 (Feet)
