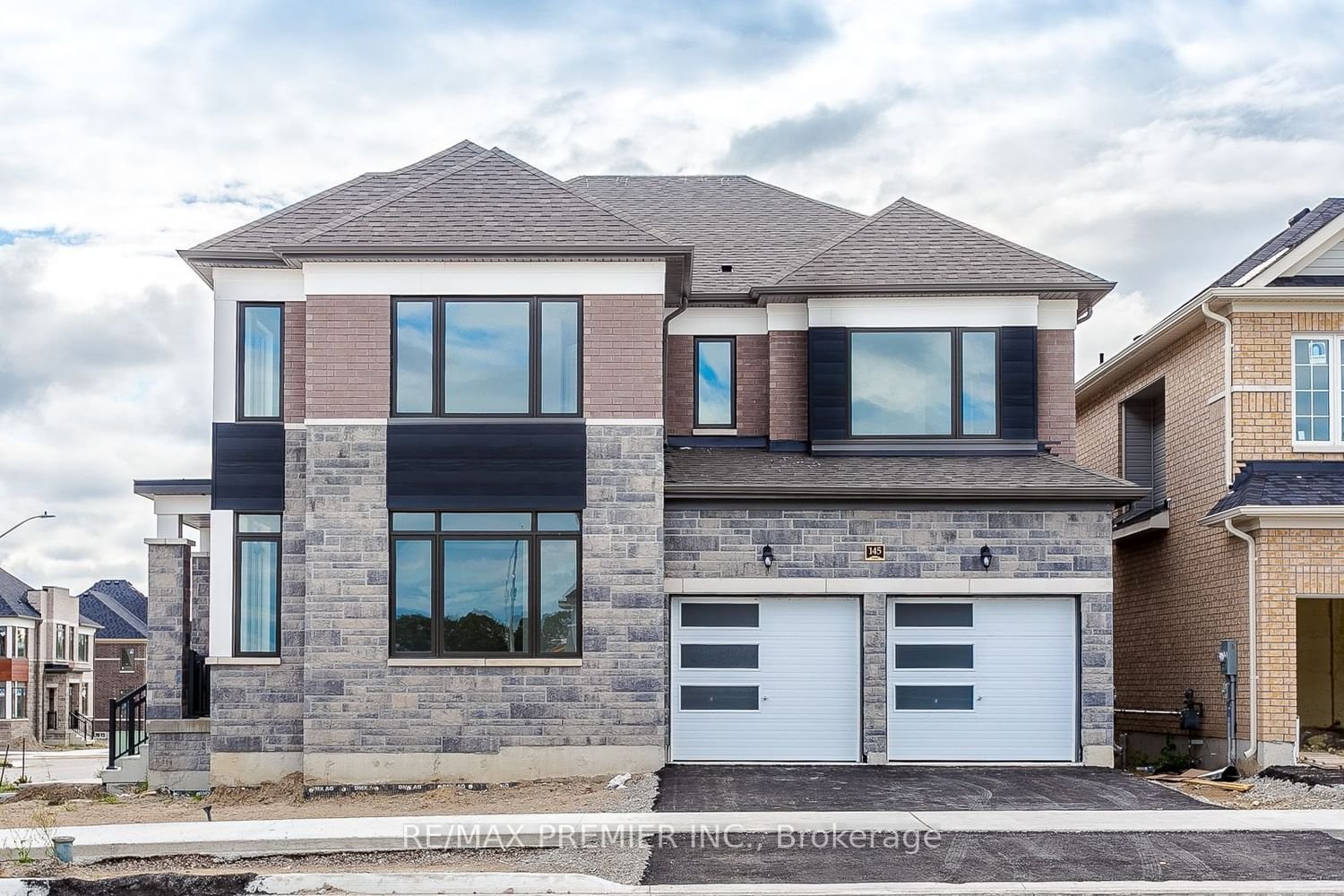$1,225,000
$*,***,***
4-Bed
4-Bath
3000-3500 Sq. ft
Listed on 8/14/23
Listed by RE/MAX PREMIER INC.
Brand New Detached Corner Home in Barrie, 4 Large Size Bedrooms + 4 Bathrooms, 3351 sqft of Quality Work built by Fernbrook, 9' Ceilings on the main floor, Hardwood Floor throughout main and second floor, Natural Light from Large Windows, Family Size Upgraded, Upgraded Kitchen, Center Island, Granite Countertops and S/S Appliances! Open Concept, Ground Floor with Dining Room and Family Room along With Gas Fireplace, Large Panoramic Windows! Huge Master Bedroom With Large Walk-In Closet & 5-Piece Ensuite. 2nd Bedroom has its own 3-piece Ensuite) Two Bedroom Semi Ensuite! Upper Floor Laundry. 2 Car Garage which give you direct Access to Main Floor and basement. Car Electirc Charger in the garage. Builder Will Install Grass and Driveway! This is A Perfect for large or medium size Family, Home With lot of Potential for Future Growth in This New Development! 3 Mins drive To Barrie South Go Station, 7 Mins to Hwy 400, 10 to Costco, Shopping, Parks, Beaches, Friday Harbour
Brand New S/S Appliances: Fridge, Stove, Dishwasher. White Washer & Dryer. Central vacuum Rough In. All Electrical Light Fixtures. Home Under Tarion Warranty.
S6742814
Detached, 2-Storey
3000-3500
8
4
4
2
Attached
4
New
Full
Y
Y
N
Brick
Forced Air
Y
$0.00 (2023)
< .50 Acres
91.86x56.76 (Feet) - Irregular
