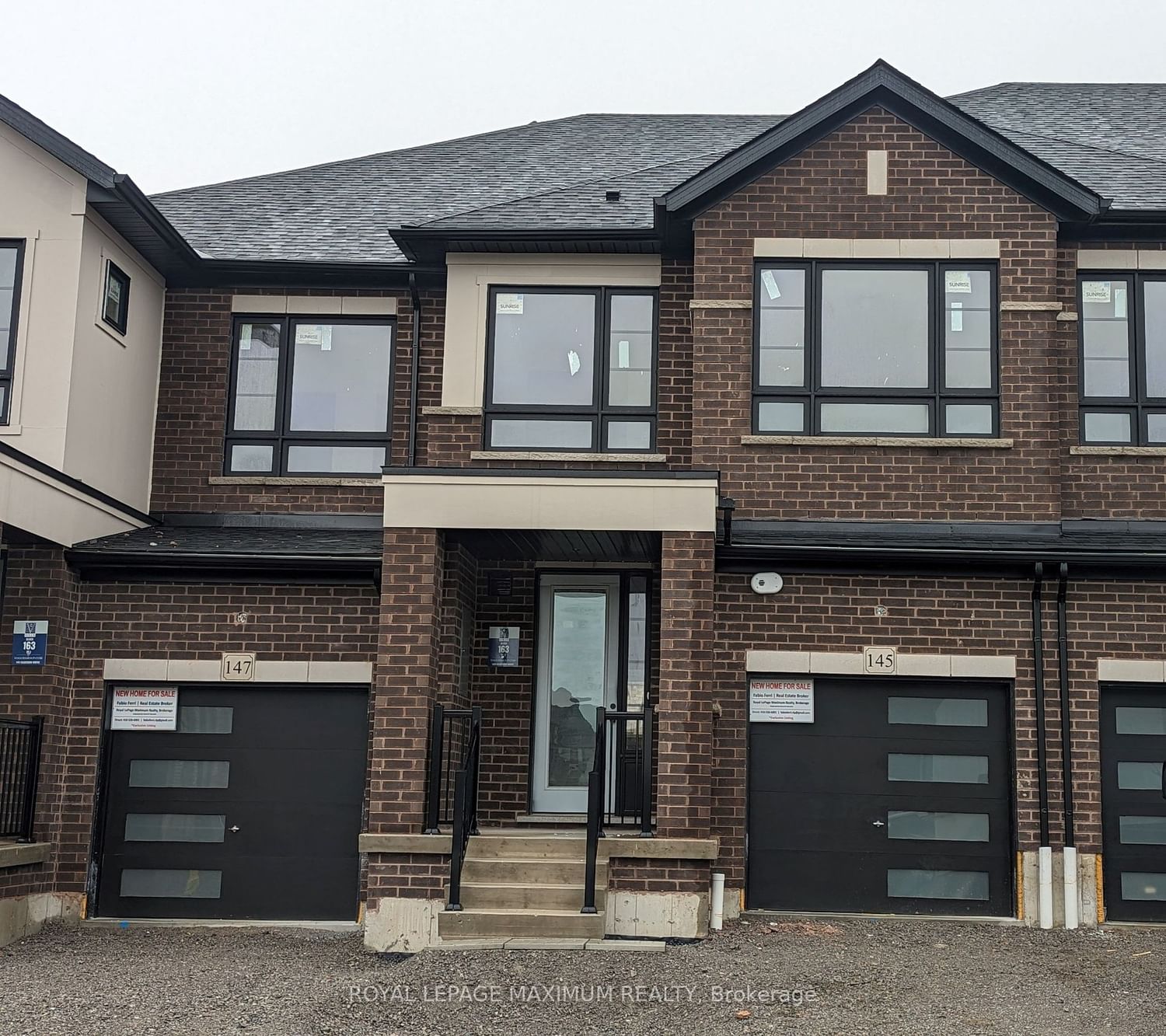$989,990
$***,***
3-Bed
3-Bath
1500-2000 Sq. ft
Listed on 5/15/23
Listed by ROYAL LEPAGE MAXIMUM REALTY
Being Sold By Builder (Not An Assignment Sale). Under Construction Builder's Inventory Traditional 2 Storey Freehold Town (No Maintenance Or Condo Fees) On A Full Depth 110Ft Deep Lot In The Sought After Queen's Common Whitby Community By Vogue Homes! This Popular Dryden C Model Is Approx.1719 Sq.Ft. And Comes With Oversized Front Windows, 3 Bedrooms /2.5 Baths,9Ft Ceilings On Main Floor And Features Upgrades Including Oak Steps, Hardwood Floors In Living/Dining And Family Rooms, Kitchen With Breakfast Bar, Stone Countertop With Undermount Sink And Pantry, Large Living/Dining Room, Family Room With Electric Fireplace, Second Floor Laundry. Primary Bedroom Has Double Door Entry,Large Walk-In Closet & 4Pc Ensuite With Free Standing Tub & Glass Shower. Home Under Construction And Unsafe To View. Buyer Must Purchase From Concept Floor Plans Shown In Photos. All Dimensions Taken From Attached Builder's Floor Plan & Site Plan.
Home Is Built To The Drywall Stage. Pick Your Kitchen, Floors And Other Finishes! Buyer Can Select Their Own Preferred Interior Finishes From Samples Offered At The Builder's Design Studio.
E5995456
Att/Row/Twnhouse, 2-Storey
1500-2000
8
3
3
1
Built-In
2
New
Central Air
Full, Unfinished
Y
Brick
Forced Air
Y
$0.00 (2023)
109.88x19.68 (Feet)
