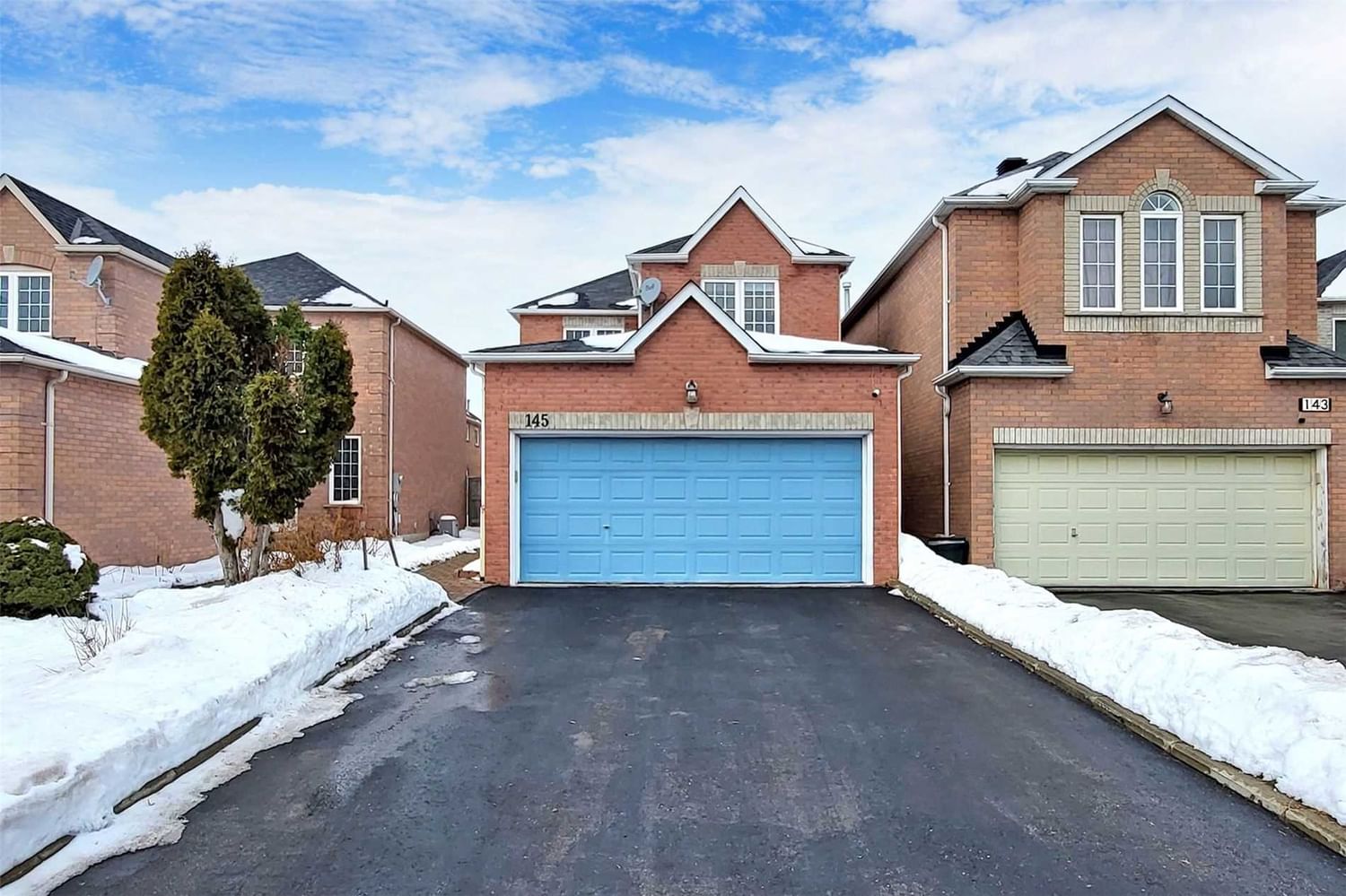$1,088,000
$*,***,***
3+1-Bed
4-Bath
1500-2000 Sq. ft
Listed on 2/8/23
Listed by RE/MAX CROSSROADS REALTY INC., BROKERAGE
Wonderful & Bright Renovated 3 Bedroom Home In The Desirable Milliken Mills District. Great Functional Lay-Out On The Main Floor W/Open Concept Design. Gleaming Hardwood Floors Through-Out, Wood Stairs ('17), Sky-Light, Smart Light Switches And Large Windows Through-Out. Modern Kitchen W/Granite Counters, Backsplash, Ss Bosch Dishwasher ('20), Ss Stove ('21), Breakfast Bar And Eat-In Area. Walk-Out To The Deck And Fenced Yard W/Pergola Swing-Set ('21) And Shed. Primary Bedroom W/Walk-In Closet & 4Pc Ensuite Overlooking The Backyard. All Spacious Bedrooms W/Hardwood Floors ('17) And Lots Of Windows, Prof. Finished Basement W/ Wood Stairs ('17), Laminate Floors ('17), Bedroom, 3Pc Bath, And Recreational Room. Front Interlocked Walkway And Large Porch Enclosure. Close To All The Amenities In Milliken Mills Including Armadale Park & Community Centre, Milliken Park, Highway 407 & 404, Groceries, Wal-Mart Supercentre, Pacific Mall & More.
Top Rated Schools: Wilclay Ps 7.0, Milliken Mills (F.I)7.8, Milliken Mills Hs 7.9. Extra: Fridge, Ss Stove, R/H, Bosch Dw, Washer/Dryer, All Elfs, All Window Covering. Water Softener. Pergola Swing-Set, Shed. Furnace,Cac,Hwt (Owned).
N5900251
Detached, 2-Storey
1500-2000
7+1
3+1
4
2
Attached
6
Central Air
Finished
N
N
Brick
Forced Air
N
$4,979.93 (2022)
109.26x30.25 (Feet)
