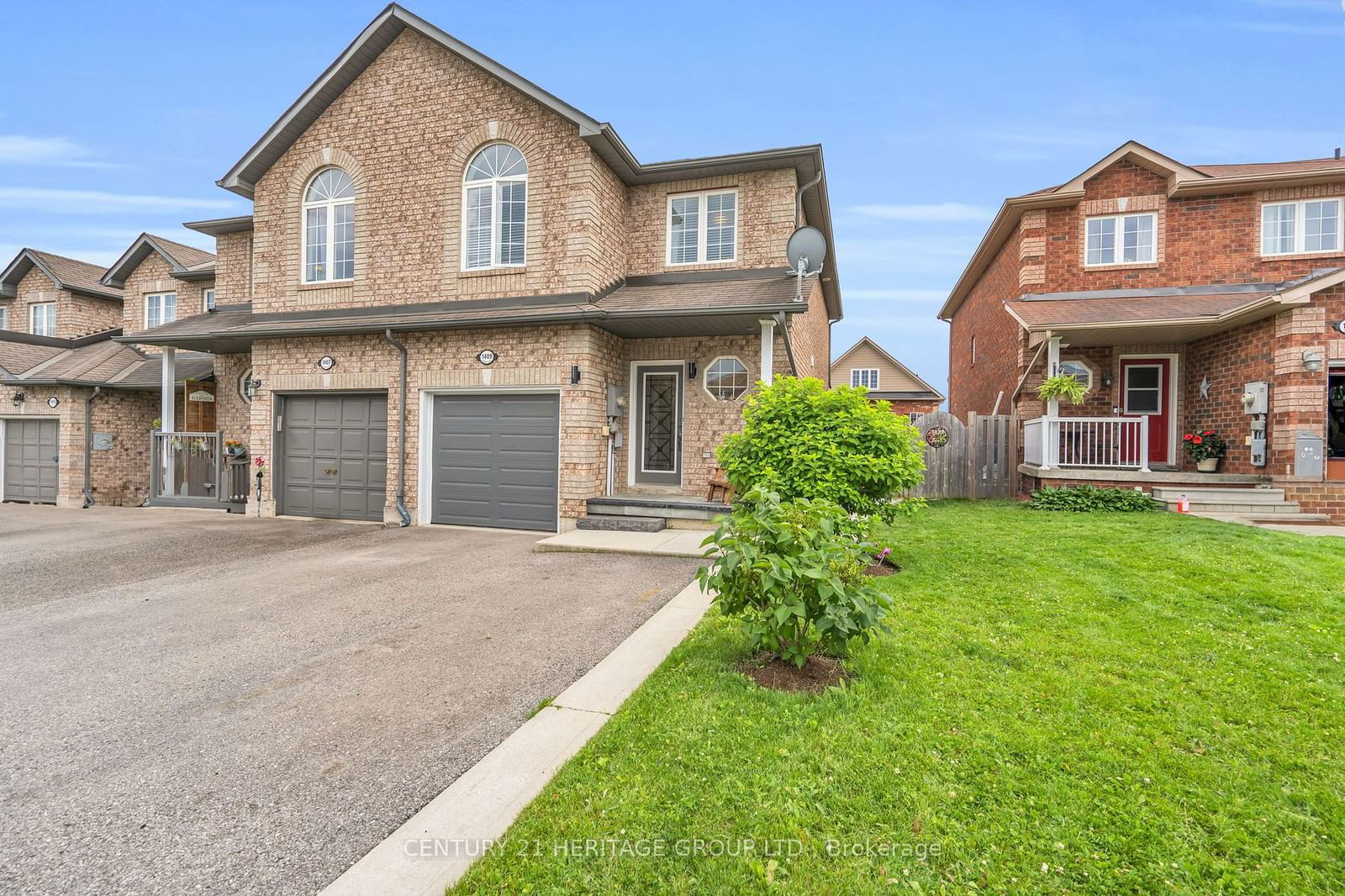$729,900
$***,***
3-Bed
2-Bath
Listed on 7/2/24
Listed by CENTURY 21 HERITAGE GROUP LTD.
Welcome to 1409 Rankin Way! This freehold end unit townhouse really feels more like a semi detached! This Spectacular layout is practical, inviting and filled with plenty of natural light. The updated kitchen with centre island, boasts newer stainless steel appliances, granite countertops, under-mount sink, under cabinet lighting, and a stunning backsplash. The true open concept feel of the living and dinning room provides ease of living and space for a growing family. Step out onto the beautiful deck to enjoy a fully fenced yard, and a newer storage shed for all the toys! Upstairs the primary bedroom features a double closet, and overlooks the backyard. Two additional good sized bedroom adorn the upper level, with a 4 piece bath. Downstairs, A beautifully finished basement with rec room, laundry room and plenty of storage awaits, with a bonus rough in to add an additional custom bathroom! The garage features more storage and is equipped for an EV charger! Double wide driveway, beautiful curb appeal in a central location on a spectacular family friendly street! This home has it all!
Easy access to all amenities, schools, and a quick drive to Innisfil Beach Park!
To view this property's sale price history please sign in or register
| List Date | List Price | Last Status | Sold Date | Sold Price | Days on Market |
|---|---|---|---|---|---|
| XXX | XXX | XXX | XXX | XXX | XXX |
| XXX | XXX | XXX | XXX | XXX | XXX |
Resale history for 1409 Rankin Way
N9003770
Att/Row/Twnhouse, 2-Storey
6+1
3
2
1
Attached
3
Central Air
Finished, Full
N
Brick
Forced Air
N
$3,104.94 (2024)
110.00x26.00 (Feet)
