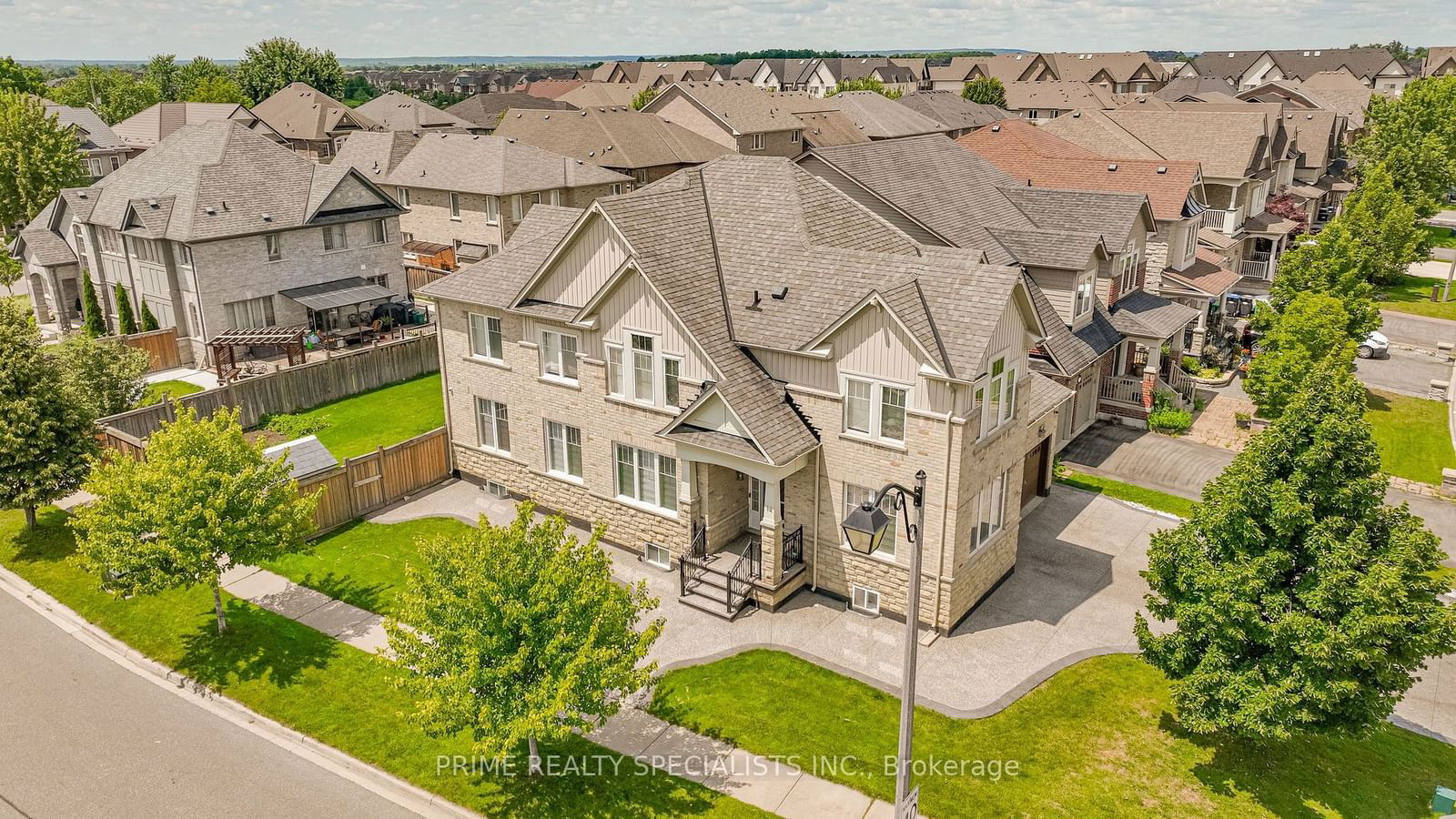$1,699,000
$*,***,***
4+2-Bed
5-Bath
Listed on 7/23/24
Listed by PRIME REALTY SPECIALISTS INC.
Welcome To This Amazing Monarch Built Detached Home. This Home Comes With Custom Touch As It Was A Limited Edition Floor Plan Made By The Builder For For A Few Lots. This Is A Close To 3300 Sqft Floor Plan With Elevation B Which Was A Shrunk Design Of The Most Popular Autumn Harvest Design. This House Comes With Separate Living, Family And A Den Along With A Custom Maple Kitchen, Recently Updated Hardwood Floors, New Stairs with Iron Spindles, And 24" X 48" Tiles And Backsplash Plus Stainless Steel Appliances. 2nd Floor Offers a Skylight & 4 Bedrooms With 3 Washrooms, The primary Bedroom Comes With A 5pc Ensuite And A Huge Walking Closet, 2nd Bedroom Comes With Semi-Ensuite And The Two Bedrooms Have Their Jack-In Jill Washroom. Professionally Finished Basement With Large Living Room And Combined With Kitchen, Great Size Bedrooms With One Bedroom With Semi-Ensuite. Separate Laundry Hookup In Basement. Tankless Water Heater. Beautifully Upgraded Exposed Aggregate Driveway All Around The House To The Back Patio.
{{{CHECK VIRTUAL TOUR}}}
W9051912
Detached, 2-Storey
10+4
4+2
5
2
Built-In
8
Central Air
Finished
Y
Brick, Stone
Forced Air
Y
$6,143.00 (2023)
111.55x54.67 (Feet)
