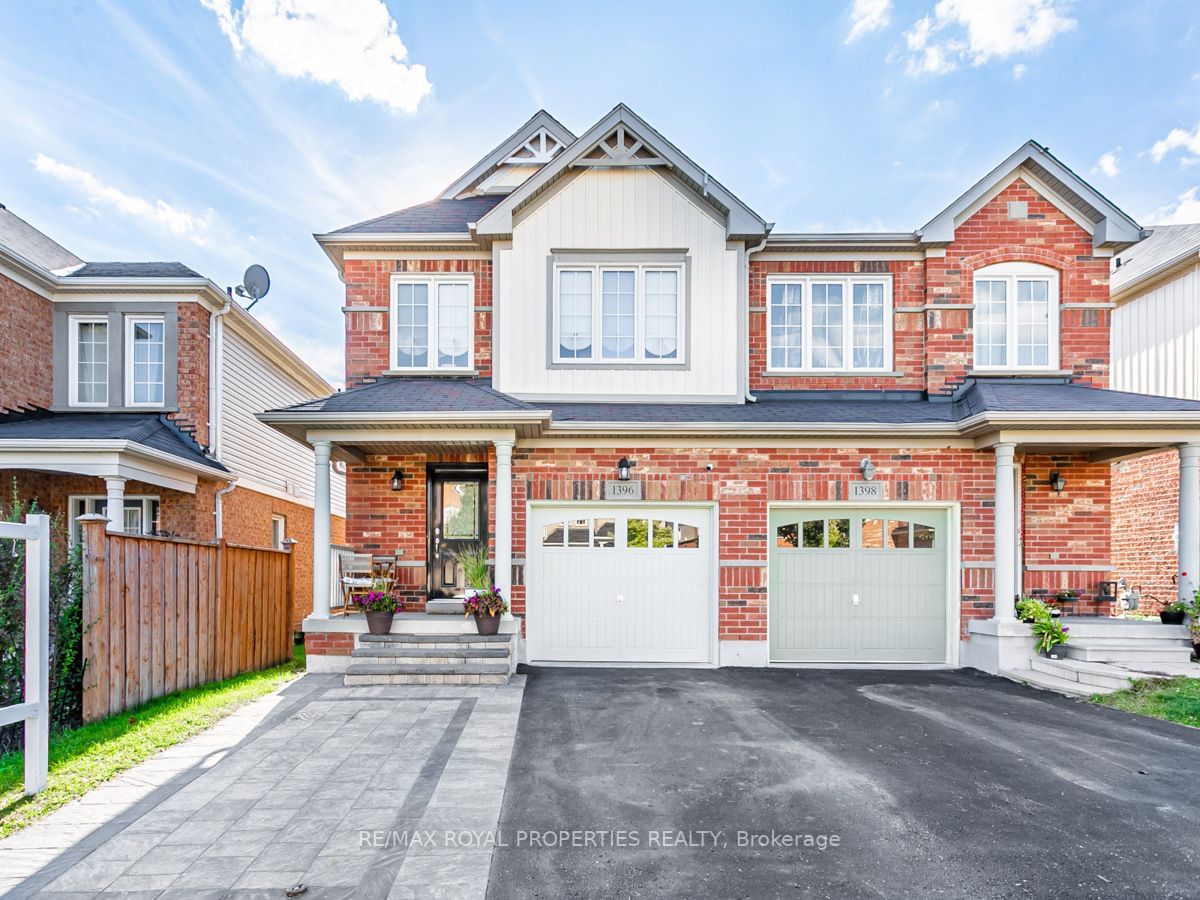$749,900
$***,***
3-Bed
3-Bath
Listed on 9/21/23
Listed by RE/MAX ROYAL PROPERTIES REALTY
Immaculate 3 bedroom semi-detached home in a in-demand area of north oshawa. Fully fenced yard with beautiful interlocking stones in backyard. Gorgeous open concept main floor with combined kitchen, Living room & dining room with a walk-out to deck. Newer kitchen with beautiful hardwood floors, ceramic backsplash and island with a quartz countertop. Upper floor has 3 generous size bedrooms/ primary bedroom has 4pc ensuite and 2 walk-in closets. Main floor laundry with access to garage. Walk to schools, shopping centre, restaurants, and public transit.
S/S fridge, Gas Stove, S/S dishwasher, Washer, Dryer, All electrical light fixtures, Gas Burner and equipment, Central air conditioning. Garage door opener
E7020818
Semi-Detached, 2-Storey
6+1
3
3
1
Attached
2
6-15
Central Air
Full, Unfinished
N
Brick, Vinyl Siding
Forced Air
N
$4,527.72 (2023)
108.27x22.31 (Feet)
