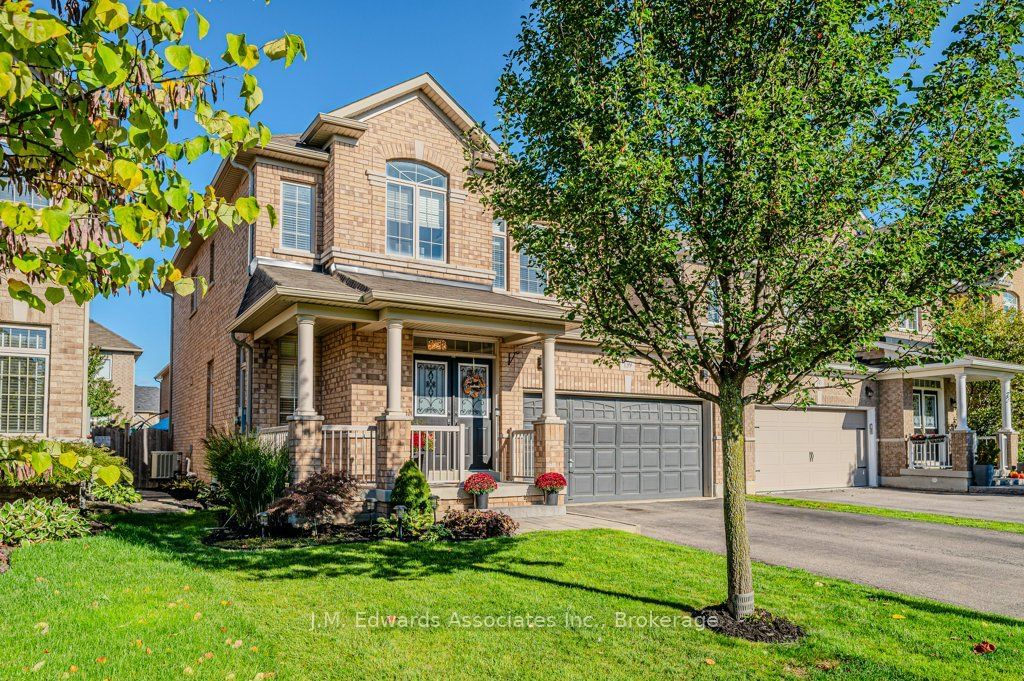$1,449,900
4+1-Bed
4-Bath
1500-2000 Sq. ft
Listed on 10/8/24
Listed by J.M. Edwards Associates Inc.
*IN GROSS AS IN WE767448 S/T AN EASEMENT FOR ENTRY AS IN WE803800 S/T AN EASEMENT OVER PT22, PL 62R19311 IN FAVOUR OF LT 140, PL 62M1157 AS IN WE853697 TOGETHER WITH AN EASEMENTOVER PT LT 140, PL 62M1157, PT 21, PL 62R19311 AS IN WE853697 S/T AN EASEMENT FOR ENTRY AS INWE853697 CITY OF HAMILTON // Double door entry leads to a spacious dining area. A stunning feature wall flows into an open kitchen and living room. Enjoy a large eat-in kitchen with gas stove & pantry for ample storage. Convenient bathrooms on every level. Oversized sliding doors to the yard, while the deck features a gas line for summer grilling. The transformed mudroom adds functionality. Lower-level basement reno is complete with wet bar, cozy fireplace, additional bedroom & large bath with laundry. The primary suite boasts a walk-in closet and luxurious ensuite, while 3 additional bedrooms share a functional main bath.
**INTERBOARD LISTING: CORNERSTONE HAMILTON BURLINGTON R. E. ASSOC**
X9393162
Detached, 2-Storey
1500-2000
9
4+1
4
2
Attached
6
6-15
Central Air
Finished, Full
N
Brick
Forced Air
Y
$7,234.00 (2024)
< .50 Acres
90.39x38.07 (Feet)
