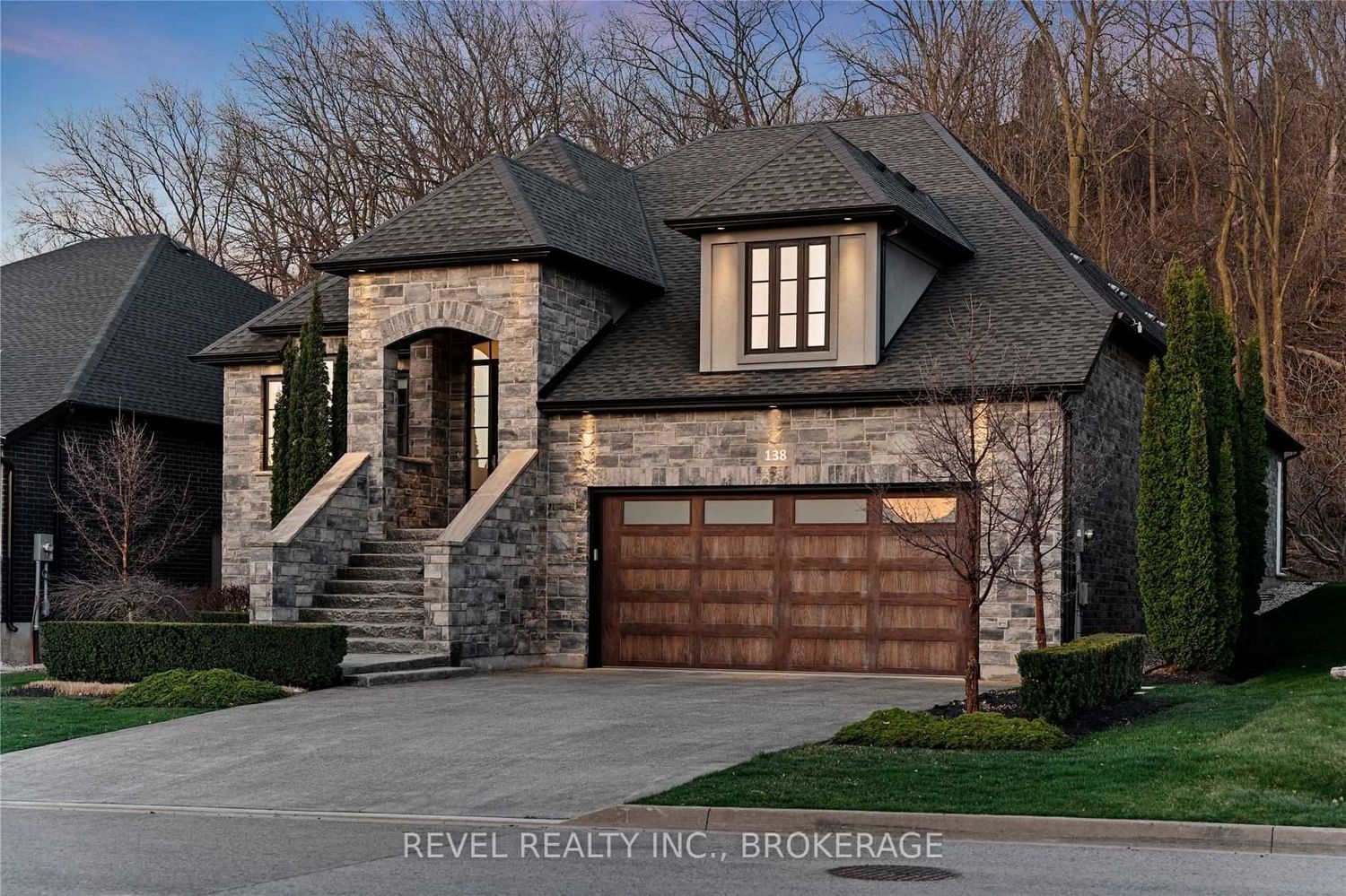$1,749,900
$*,***,***
2-Bed
2-Bath
2000-2500 Sq. ft
Listed on 4/25/23
Listed by REVEL REALTY INC., BROKERAGE
Boasting 2448 Square Feet Of Finished Living Space And Features High-End Upgrades In Every Inch. Custom-Built Maple Stairs With Stainless Steel Rails, Adding A Classy & Timeless Warmth. This Luxurious Home Has 4 Generously Sized Rooms Including The Office That Could Be Converted Back To An Additional Bedroom. Stylish Front Office Is Embellished With Custom Built-Ins & Large Windows Making It Airy & Bright. Main Bathroom Is A 5Pc With Pocket Doors That Can Separate The Toilet And Sink From The Shower & Tub. Remarkable Primary Bed Is Elegantly Adorned With Corner Gas Fireplace & Floating Nightstands. W-I Closet Offers Sleek Storage & Shelving & Gives The Perfect Compliment To The Lavish En-Suite Bathroom W Electric Floor Heating. Chef Inspired Kitchen Features A Gas Stove And Is The Perfect Entertaining Space. Open Concept With The Living Room With Its Own Fireplace And Has Ash Beams From A Barn Dated 1864 On Hwy 3, Adding A Touch Of History.138 Paxton Is A Must See.
200 Amp Service, In-Floor Radiant Heat In Bsmt & Garage, Gas Stove, Gas Bbq Line, Covered Deck W Beams From Barn Dated Back 150 Years Old On Line 6 In Notl, Interior Ash Beams From A Barn Dated 1864 On Hwy 3 In Port Colbourne.
X6046557
Detached, Bungalow
2000-2500
10
2
2
2
Attached
6
6-15
Central Air
Full, Part Fin
Y
Brick
Forced Air
Y
$7,237.00 (2022)
< .50 Acres
141.55x56.99 (Feet) - 141.55 X 56.99 X 128.38 X 29.07 X 29.98
