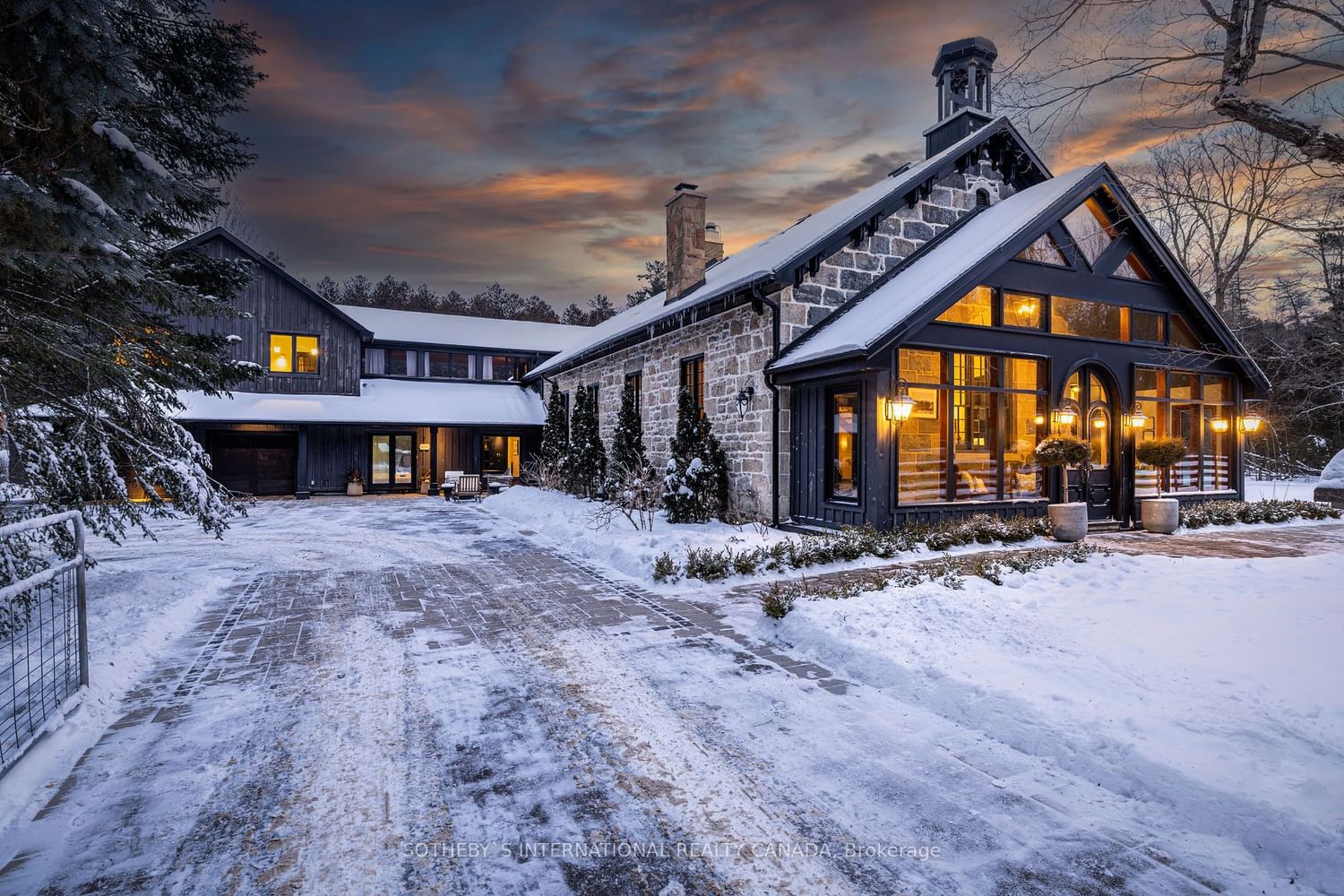$3,500,000
$*,***,***
4+1-Bed
3-Bath
5000+ Sq. ft
Listed on 1/24/24
Listed by SOTHEBY`S INTERNATIONAL REALTY CANADA
1874 original school house redesigned to honour the history of Halton, bringing luxury amenities forward. Original bell sits atop the stone exterior repointed to capture its original refinement & new custom windows replicate the historical charm. Enamouring glass encased entrance leads to 18ft barrelled ceiling great room w/wood burning fireplace, custom millwork, & opulent staircase. Exceptional main quarters of classic dining & chef worthy kitchen w/dual sided fireplace, heated flooring & exposed stone walls. 2009 board & batten addition w/inviting family room w/floor to ceiling windows leads by private staircase to vaulted primary with w/i closet, spa bath, & den. Additional upstairs wing w/2 bedrooms & 4 piece bath. 4th bedroom & rec room currently w/swim spa, both w/floor to ceiling windows. Outdoor landscaping completed in '22 w/stone walkways & patio, outdoor kitchen, fire-pit, & shower. Exterior stone around 22x40 saltwater pool was designed to match the existing school house.
HWT owned.
W8021596
Detached, 2-Storey
5000+
12+0
4+1
3
2
Attached
7
100+
Central Air
Part Bsmt, Unfinished
N
Y
Board/Batten, Stone
Forced Air
Y
Inground
$9,485.00 (2024)
.50-1.99 Acres
231.00x198.00 (Feet)
