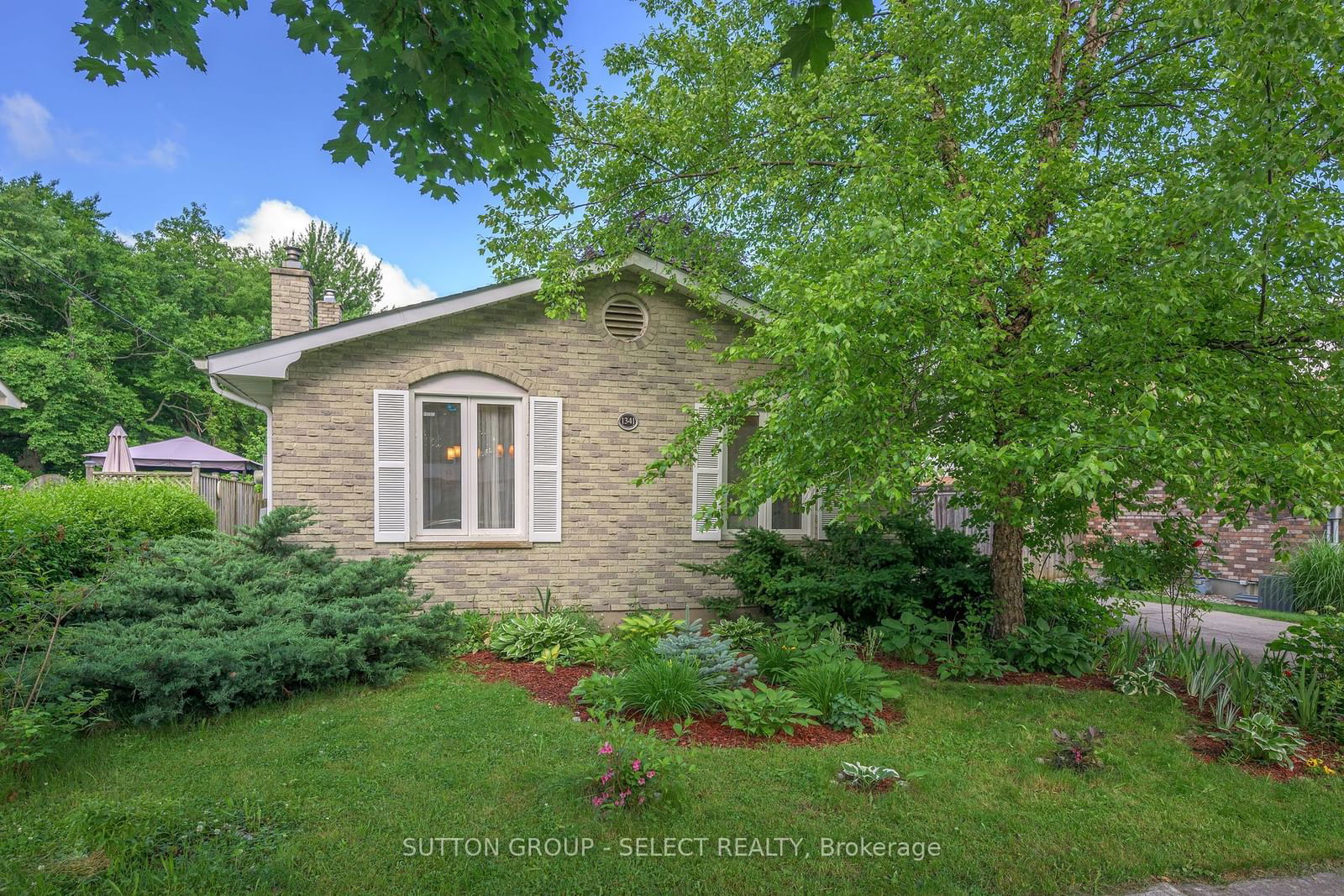$589,000
$***,***
4-Bed
2-Bath
1100-1500 Sq. ft
Listed on 6/10/24
Listed by SUTTON GROUP - SELECT REALTY
Larger than it looks and a secret garden for a backyard! Bonus: separate entry to the lower level makes for potential income suite. This lovely home backs onto the green space of Egelton Park with direct access through the backyard gate. With a spacious interior, this 4 level backsplit has all 4 bedrooms on the second level with hardwood floors throughout, plus an updated 4 piece bathroom. The main floor is open concept with a large kitchen island, updated cabinets with granite countertops and has beautiful hardwood and tile floors. There are stairs from the kitchen area to the lower level, but it also has it's own separate entrance around the rear of the home. This lower level features a large family room and bright windows where you may consider adding another bedroom and kitchenette to create an income suite or guest area. There is also a 3 pece bathroom on this lower level. The basement level is unfinished and contains the utility and laundry area. Furnace (2023) AC (2011) Roof Shingles (2022). Newer windows, concrete driveway. Great family home and also on a direct bus line to Western University and downtown London.
To view this property's sale price history please sign in or register
| List Date | List Price | Last Status | Sold Date | Sold Price | Days on Market |
|---|---|---|---|---|---|
| XXX | XXX | XXX | XXX | XXX | XXX |
| XXX | XXX | XXX | XXX | XXX | XXX |
Resale history for 1341 Aldersbrook Road
X8423170
Detached, Backsplit 4
1100-1500
11
4
2
3
31-50
Central Air
Sep Entrance, Walk-Up
Y
N
Alum Siding, Brick Front
Forced Air
Y
$3,828.00 (2023)
104.57x50.10 (Feet)
