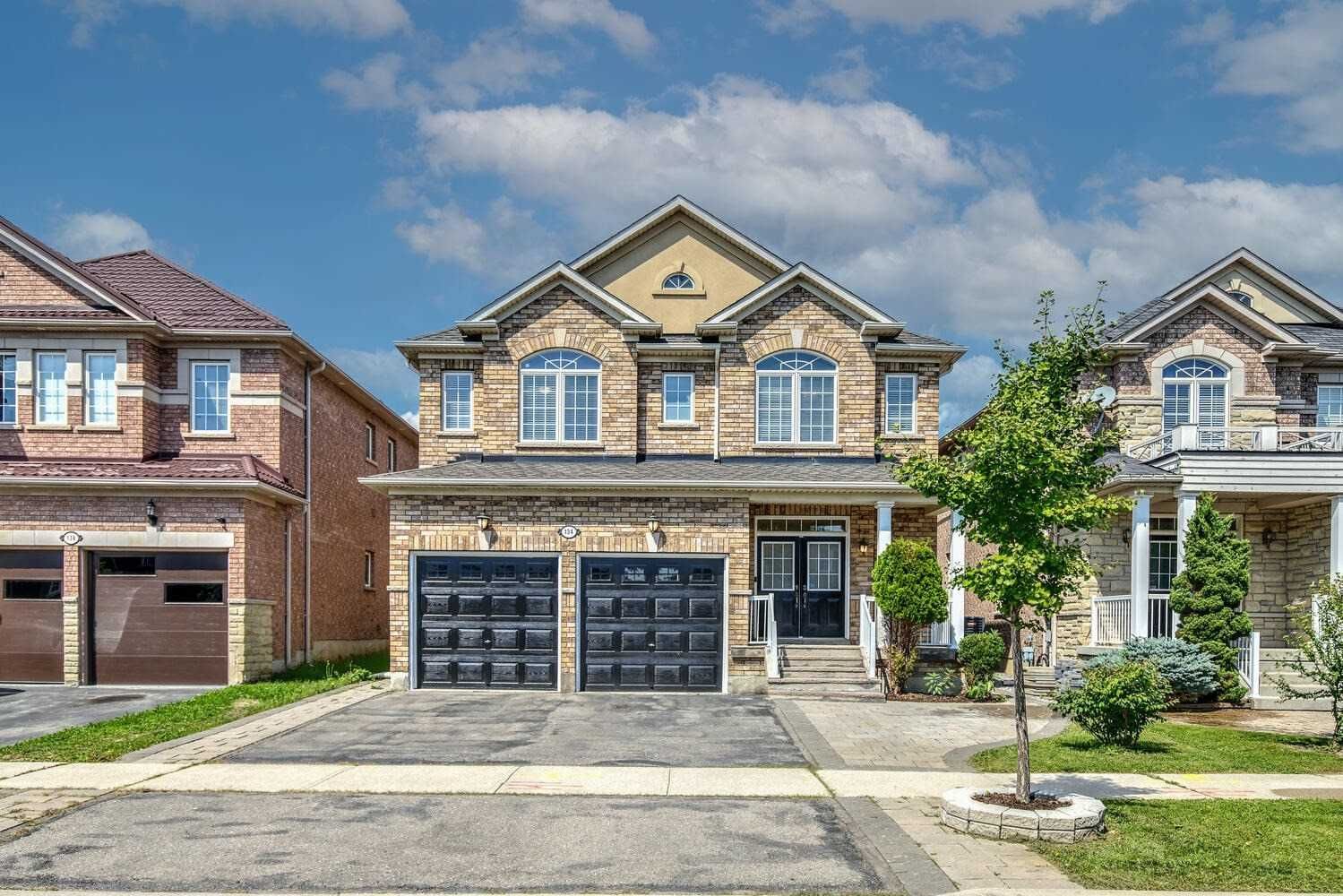$1,898,000
$*,***,***
4+1-Bed
5-Bath
2500-3000 Sq. ft
Listed on 9/5/22
Listed by ROYAL LEPAGE YOUR COMMUNITY REALTY, BROKERAGE
Elegant Showpiece! Welcome To This 4+1 Bedroom & 2-Car Garage Home With Finished Basement Offering Separate Entrance! Located In High Demand Patterson Community & Just Steps To Top Schools,Parks,Shops,Highways, 2 Go Train Stations&All Amenities!Offers 4+1 Bedrms;3 Full Baths On 2nd Flr Offering Vanities W/Quartz Countertops;Chic Foyer W/Double Dr Entrance & New Mirrored Closet Drs(2022);Large Gourmet Kitchen W/Centre Island,Granite Counters,Updated Cabinets (2021),S/S Appl-S,Eat-In Area &Walk-Out To Patio Offering Gazebo;9 Ft Ceilings/M;Hardwood Flrs T-Out 1st Flr & Primary Bedrm;Laminate Flrs In Bedrms (2021);Upgraded Chic Lights(2022);Inviting Family Rm Open To Kitchen &Featuring Gas Fireplace! Entertain In Elegant Combined Liv & Din Rm! Relax In Your Primary Retreat Offering 5Pc Ensuite & His/Hers Closets! Fully Finished Basement W/Separate Entrance Ideal For Multi-Generational Families As In-Law Or Nanny Suite!Offers 1 Bedrm,Large W/I Closet, 3Pc Bath,Kitchen, Liv&Din Rm! See 3-D!
2 Kitchens!Newer Roof Shingles (2020);Fridge,Microwave,Washer(2020); Cooktop, Oven(2022)!Fully Fenced Yard W/Stone Patio,Gazebo&Shed! Interlocked Front For Addi-L Parking!Double Entry Drs! Steps To 2 Go,Shops,Top Schls,Cortellucci Hospital!
N5752195
Detached, 2-Storey
2500-3000
10+4
4+1
5
2
Built-In
5
Central Air
Finished, Sep Entrance
Y
Brick
Forced Air
Y
$6,564.26 (2022)
102.69x39.37 (Feet) - Beautifully Landscaped Large Backyard!
