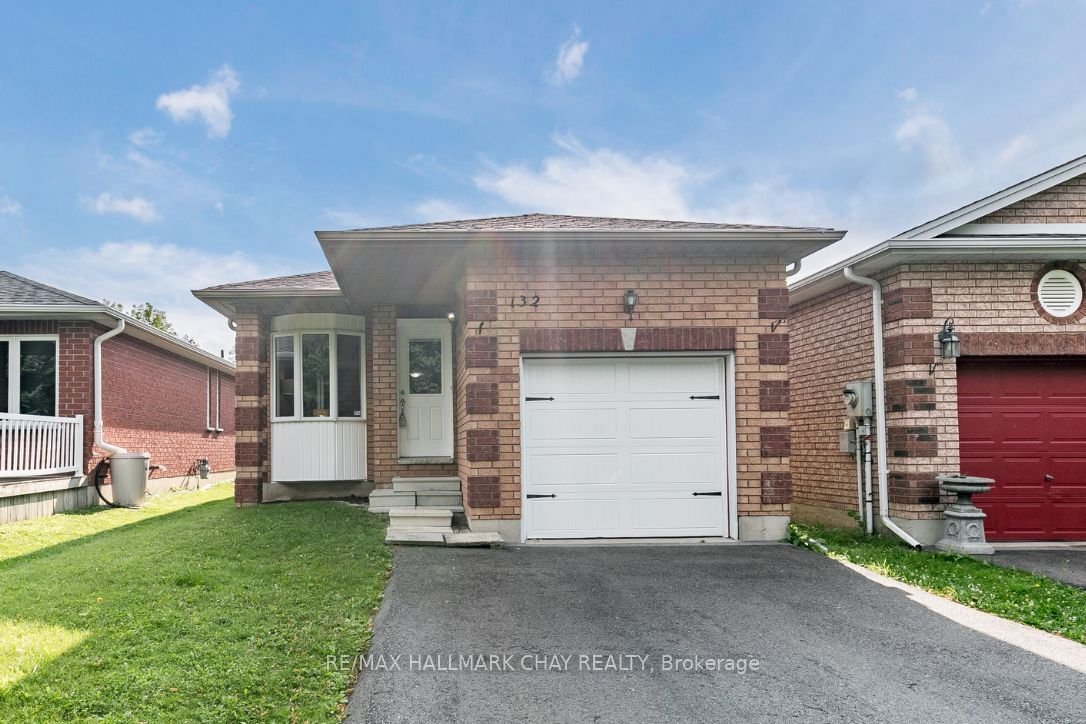$724,900
$***,***
2+1-Bed
2-Bath
700-1100 Sq. ft
Listed on 7/26/23
Listed by RE/MAX HALLMARK CHAY REALTY
REMARKABLE ALL-BRICK RANCH BUNGALOW WITH FUNCTIONAL OPEN CONCEPT LAYOUT, AND STYLISH FINISHED BASEMENT! Step into the bright and spacious eat-in kitchen, with a cozy breakfast bar, updated stainless steel appliances and plenty of pantry space. The inviting living room boasts a large front bay window providing an abundance of natural light. Throughout the main floor you'll appreciate the stylish durable laminate flooring, and the presence of solid wood accents. An updated glass sliding door leads to an entertainer's deck, fenced yard and well-manicured lawn & gardens. This well cared for home features updated Furnace & A/C (2021). Convenient inside entry to garage with storage deck. The fully finish basement features a spacious 3rd bedroom and an updated 4-piece bathroom. This versatile space offers ample room for an in-home office and a stylish rec room, perfect for entertaining. The rec room boasts custom sliding barn doors, modern laminate floor and LED pot lights.
Storage space is key, additional storage space can be found in the utility room. Its prime location provides easy access to Highway 400, schools, transit, park & walking trails. Lots to appreciate about this one!
To view this property's sale price history please sign in or register
| List Date | List Price | Last Status | Sold Date | Sold Price | Days on Market |
|---|---|---|---|---|---|
| XXX | XXX | XXX | XXX | XXX | XXX |
| XXX | XXX | XXX | XXX | XXX | XXX |
Resale history for 132 Benson Drive
S6694414
Detached, Bungalow
700-1100
5+3
2+1
2
1
Attached
3
16-30
Central Air
Finished, Full
N
N
N
Brick
Forced Air
N
$3,524.91 (2023)
< .50 Acres
120.74x29.53 (Feet)
