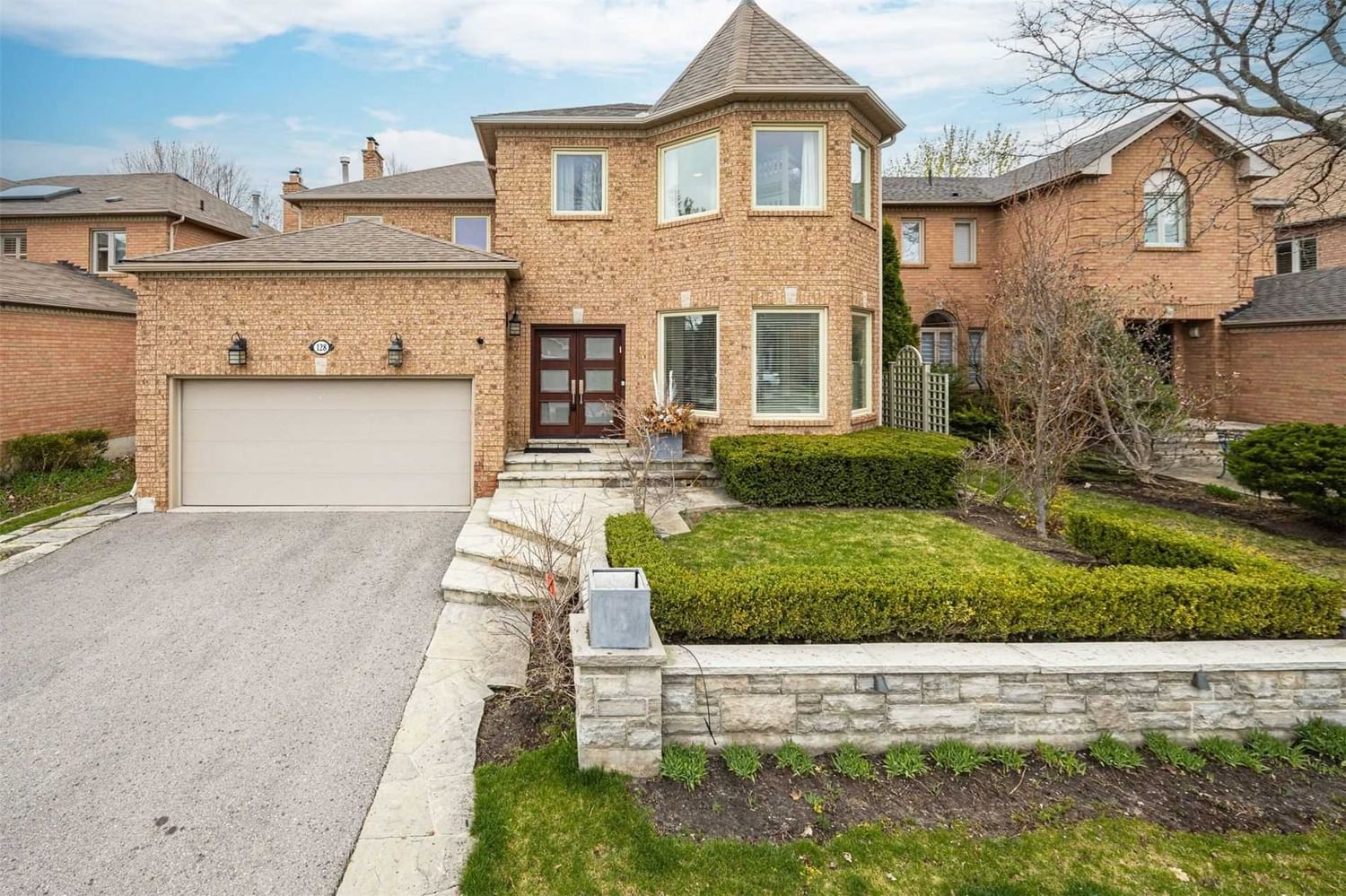$2,299,999
$*,***,***
4+1-Bed
5-Bath
3500-5000 Sq. ft
Listed on 4/19/23
Listed by RE/MAX HALLMARK REALTY LTD., BROKERAGE
Welcome Home-Executive Home Nestled In Highly Coveted Beverley Glen Neighbourhood! Features 4+1 Spacious Beds&5 Baths! Boasting Over 4000 Sq Ft, This Open Concept Home Has A Grand Foyer&Huge Main Floor Office! Completely Upgraded Eat-In Family Sized Kitchen W Miele Appliances, Quartz Countertops, Skylight,&W/O To Yard. Perfect For Indoor&Outdoor Living! Entertainer's Dream W Lg Combined Living/Dining W Fireplace. Beautiful Family Rm W Fireplace. Main Floor Laundry Rm W W/I Closet&Direct Entrance To Garage. Tranquil Primary Bed W Sitting Rm, Spa-Like 6-Pc Ensuite, W/I Closet,&2 Closets. Generous Beds W W/I Closets&B/I Closet. 3 Modern Baths On Upper Level. Sprawling Finished Basement W Lg Bed&4-Pc Bath. Huge Storage Rms On Lower. Professionally Landscaped Front&Back Yards. Gleaming Hardwood Floors, Custom Lighting,&Stunning Curved Staircase! Bright, Airy,&Filled W Natural Light! Countless Upgrades&Extras Including High Ceilings, 2 Fireplaces, Custom Built-Ins,&Ample Storage Throughout.
Miele Panelled Fridge, Induction Stove, S/S Dbl Oven,&Panelled Dishwasher. Electrolux Washer/Dryer. All Existing Elfs&Window Coverings. Fantastic School District: Wishire E.S., Ventura Park (French Immersion),&Westmount C.I. Steps To Parks!
N6036261
Detached, 2-Storey
3500-5000
10+2
4+1
5
2
Attached
4
Central Air
Finished
Y
Y
Brick
Forced Air
Y
$8,675.65 (2023)
116.04x50.27 (Feet)
