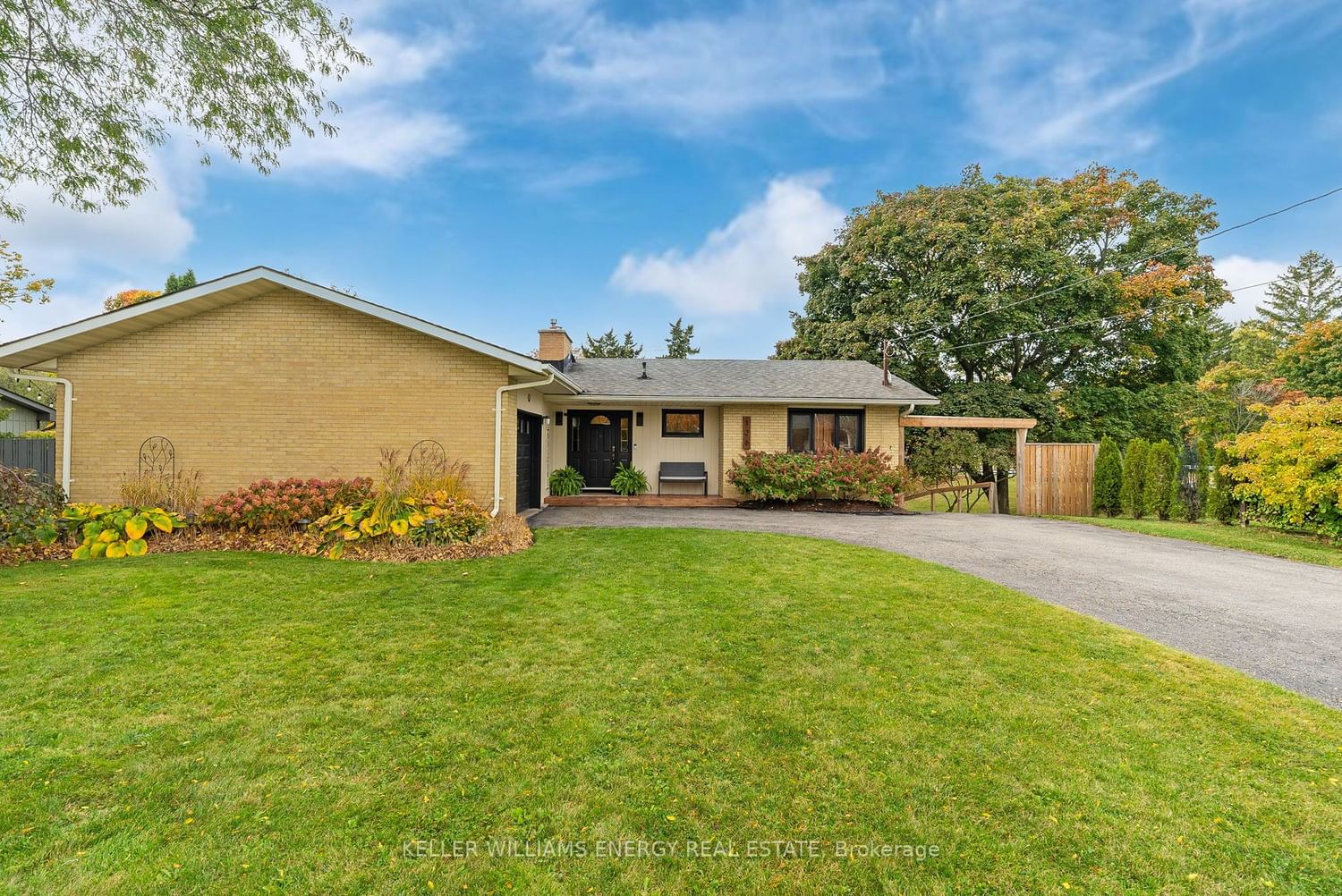$999,900
$*,***,***
3+1-Bed
2-Bath
1500-2000 Sq. ft
Listed on 10/20/23
Listed by KELLER WILLIAMS ENERGY REAL ESTATE
Blue Grass Meadows Community Unique, Large Mid-Century Modern Bungalow Backing onto the Woods & Creek. Plenty of Room for the Kids to Roam in this large 87 x 255 ft. lot with multiple seating areas. At one time, a large kitchen was added to the Main floor which now boasts 1631 sq. ft. floor plan. Kitchen has a bay window & walk-out to Patio. living room with gas fireplace, dining room & 3 Bedrooms. Walk-out from the main level & enjoy the outdoor living space & perennial gardens. Lower level features 2 walk-outs from the basement and 1 has a fully contained in-law apartment with 4 pc bath, laundry, living & bedroom. 2nd walkout with laundry & additional family room space is reserved for the main floor living. Long private driveway, 1.5 car attached garage & Walking distance to elementary public school. Furnace and Air Conditioning 2015, HWT 2018 (owned).
E7235104
Detached, Bungalow
1500-2000
7+5
3+1
2
1
Attached
6
Central Air
Fin W/O
N
N
N
Brick, Vinyl Siding
Forced Air
Y
$6,240.10 (2023)
255.77x87.08 (Feet)
