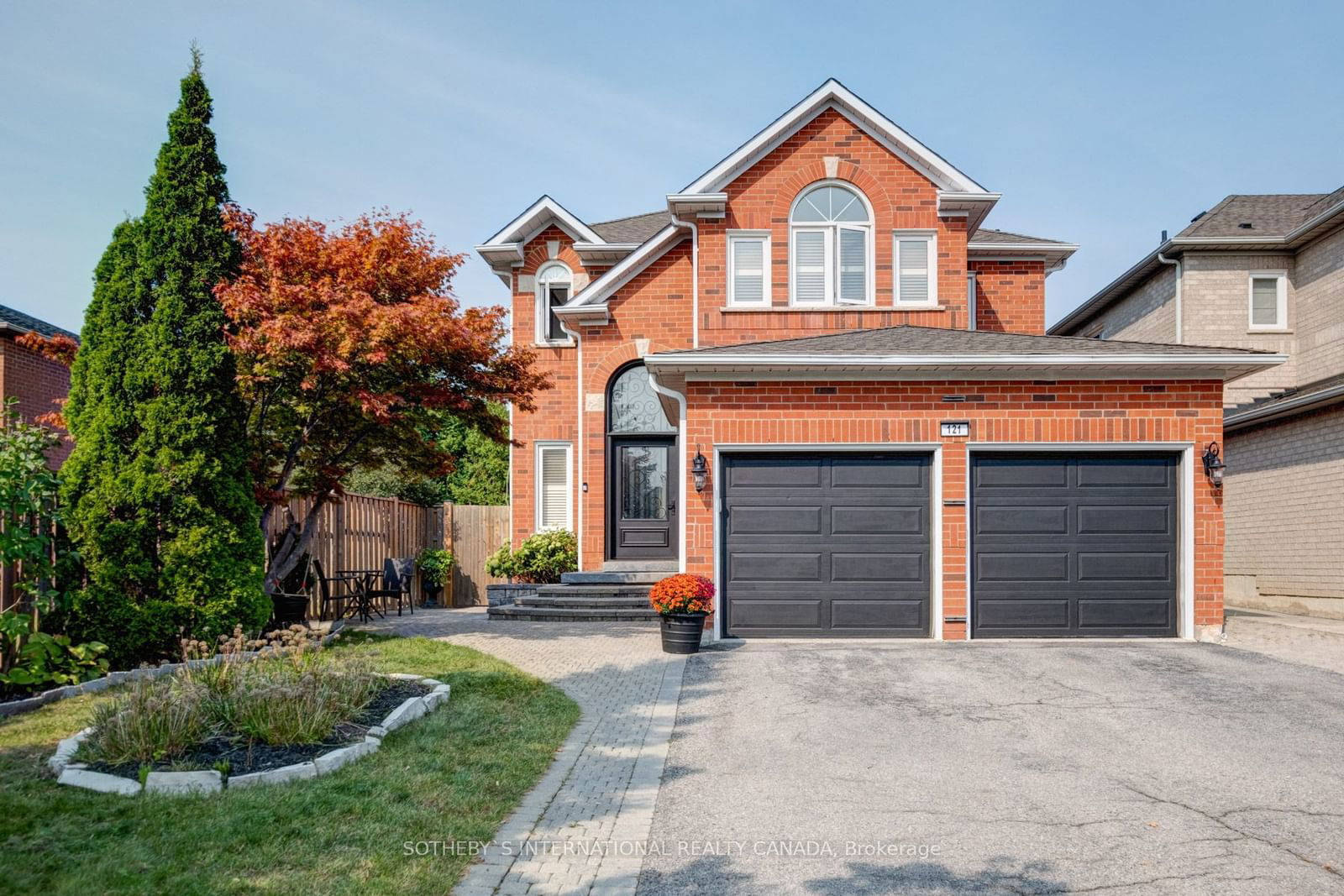$1,725,000
4+1-Bed
4-Bath
2500-3000 Sq. ft
Listed on 10/3/24
Listed by SOTHEBY`S INTERNATIONAL REALTY CANADA
Step inside to discover a home designed for families and entertaining. Hardwood floors throughout the main and upper levels, crown moulding, and stylish decor enhance the open concept layout. The modern kitchen is a chefs dream, boasting upgraded cabinets, Corian countertops, and stainless steel appliances, seamlessly connecting to the backyard pool and dining room. The primary suite is complete with two walk-in closets and a luxurious 5-piece ensuite with a soaker tub and separate shower. The finished lower level has its own separate entrance, perfect for visiting guests or family, with a fifth bedroom, a second kitchen, and a 3 pc bath - an ideal in-law or nanny suite! Located within walking distance of Maple Creek PS, Maple HS and Blessed Trinity schools. This is a quiet family neighbourhood with several local parks and play grounds. Plus Cortellucci Vaughan Hospital is minutes away by car. This home combines comfort and convenience and is ready to welcome a new family!
N9382439
Detached, 2-Storey
2500-3000
8+4
4+1
4
2
Built-In
6
16-30
Central Air
Finished, Sep Entrance
Y
Brick
Forced Air
Y
Inground
$6,838.25 (2024)
< .50 Acres
124.40x43.21 (Feet)
