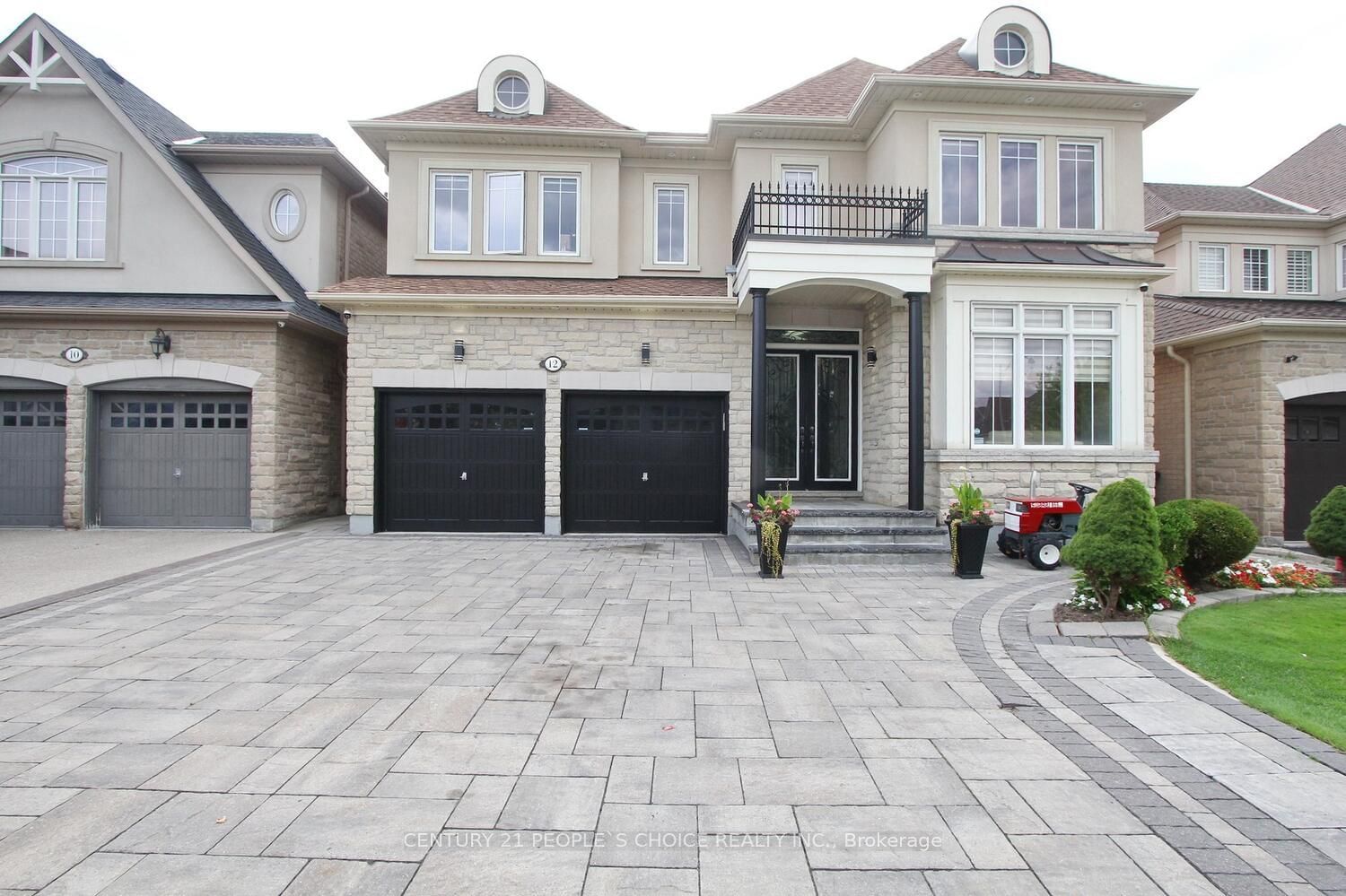$1,599,900
4+1-Bed
6-Bath
3000-3500 Sq. ft
Listed on 9/16/24
Listed by CENTURY 21 PEOPLE`S CHOICE REALTY INC.
Welcome to 12 Vintonridge Drive, This Home sits in the Prestigious area of Castlemore, 10 Ft Ceilings on main floor, Hardwood Floors Throughout Main Floor, oak staircase with iron pickets, Large Windows throughout w/ lots of Lighting, Crown Molding throughout Main Floor, Beautiful Kitchen w/ S/S Built-in Appliances, Main Floor Laundry, door to garage from home, 2nd flr Features 4 Bedrooms w/ 3 Full Washrooms & Loft, Master Features 6 Pc Ensuite and W/I Closet w/ organizers, stone Driveway & Concrete Wrapping around the House & Backyard, Fully Finished 1 Bedroom Bsmt w/ Seperate Entrance, ample space for personal use in bsmt, Enjoy Evenings & Family BBQS in the Beautiful backyard, Don't Miss This Home!
all window coverings, all efs's, S/S: Fridge, Stove, Dishwasher, B/I Oven, Washer & Dryer. S/S Fridge and Stove and Hood Fan in Bsmt, central vaccum, cac, cols celar, 200 amps electral pannel,
To view this property's sale price history please sign in or register
| List Date | List Price | Last Status | Sold Date | Sold Price | Days on Market |
|---|---|---|---|---|---|
| XXX | XXX | XXX | XXX | XXX | XXX |
W9352063
Detached, 2-Storey
3000-3500
9+3
4+1
6
2
Built-In
7
16-30
Central Air
Finished, Sep Entrance
Y
N
Brick, Stucco/Plaster
Forced Air
Y
$9,300.00 (2024)
< .50 Acres
85.00x45.08 (Feet) - *****10 ft ceiling on main flr*****
