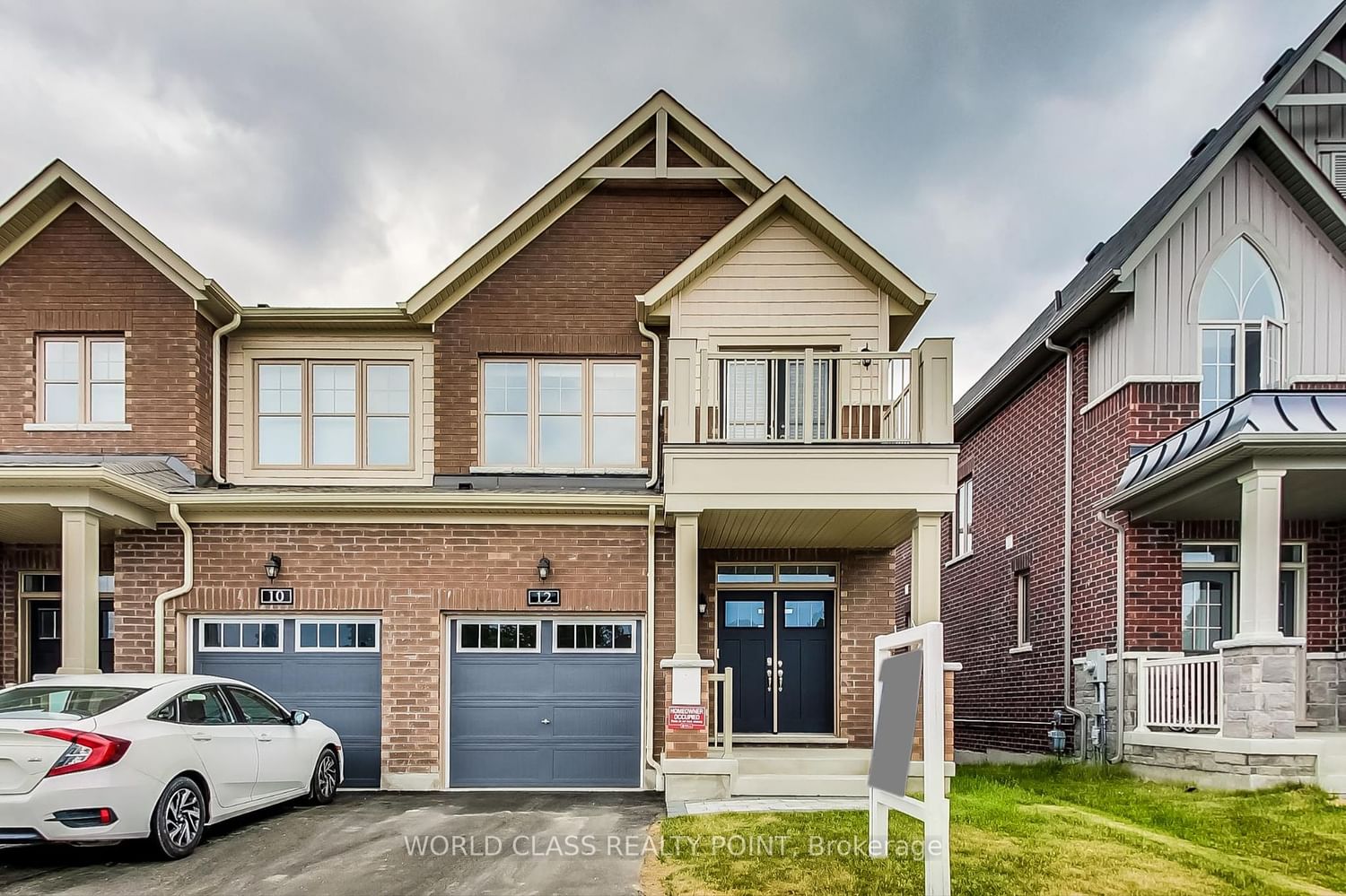$895,000
$***,***
3-Bed
3-Bath
2000-2500 Sq. ft
Listed on 6/13/23
Listed by WORLD CLASS REALTY POINT
Location, Location!!! Stunning Freehold Corner End Unit Townhouse with Finished Walkout Basement open to Ravine. Thousand spent for upgrades. Premium corner lot, Highly demand Rolling Acres community, A Bright & Spacious 3 Bedroom,3 Washroom House Is Designed to Offer a Comfortable and Convenient Lifestyle. By a 9 Ft High Smooth Ceiling and Mirror Sliding Closets, Oak Hardwood Flooring on the Main floor & Landing Area, Oak Wood Piano Stairs & Plenty of Natural Light Through the Large Windows. The Open-Concept Layout & Modern Finishes Make This Home Perfect For Entertaining Guests Or Spending Quality Time With Family. Large Family-Sized Chef's Kitchen with Extended/Upgraded Island/Appliances Is a Cook's Dream Come True, Upgrade Washroom With Superior Quartz Countertops and Backsplash, BBQ Gas Line & Plenty of Storage with Ext Cabinets, Breakfast Area& Garage Entrance from Inside, Close To Hwy 401,407 and 412,Whitby GO Station, Bus Stop @ doorstep,10 min walk to Strip Mall & No-frills,
Close To Hwy 401, 407 and 412, Bus Stop 2 mins walk from Home, Close to Whitby GO Station, Shopping, School, and All Amenities. Falling brook school is the top-rated elementary school
E6146068
Att/Row/Twnhouse, 2-Storey
2000-2500
9
3
3
1
Built-In
2
0-5
Central Air
Fin W/O, Sep Entrance
Y
Brick Front
Forced Air
N
$5,547.00 (2022)
< .50 Acres
86.00x25.00 (Feet)
