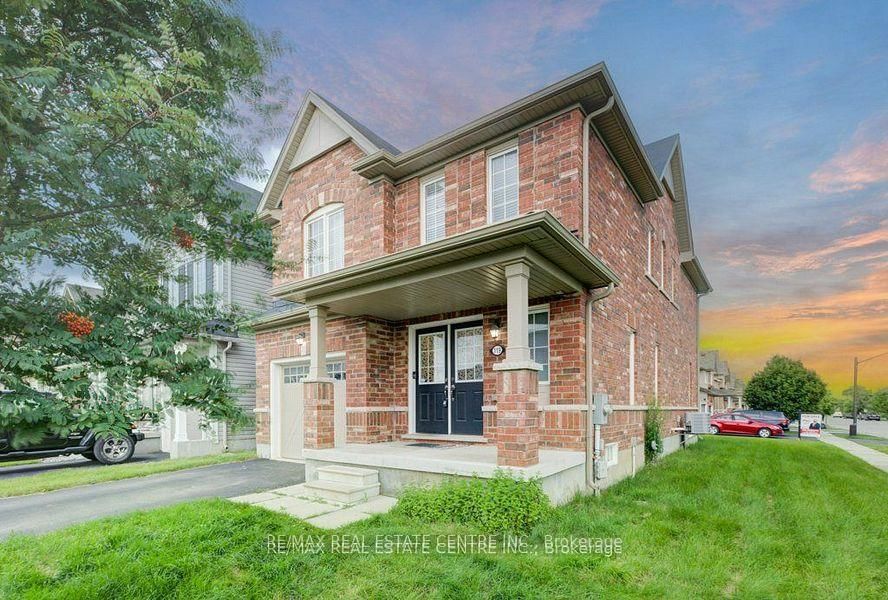$774,900
$***,***
4-Bed
3-Bath
1500-2000 Sq. ft
Listed on 9/13/24
Listed by RE/MAX REAL ESTATE CENTRE INC.
Welcome to your dream home in Brantford! This stunning 4-bedroom, 2.5-bathroom detached two-story residence by Empire Communities sits on a coveted corner lot in a high-demand area. The open-concept layout seamlessly connects the living, dining, and gourmet kitchen spaces, perfect for entertaining and separate guest area. The master suite boasts a luxurious en-suite bathroom and a walk-in closet, while high ceilings, large windows, and it's features enhance the home's elegance and warmth. Located in a vibrant community, this home offers proximity to 2 schools, parks, shopping center, and dining options. Spacious backyard, and attached garage with additional storage space add to its appeal. Second floor spacious laundry is for convenience.
Spacious backyard, and attached garage with additional storage space add to its appeal. This property ensures comfort and sustainability. Don't miss the chance to own this exceptional home-schedule a viewing today!
To view this property's sale price history please sign in or register
| List Date | List Price | Last Status | Sold Date | Sold Price | Days on Market |
|---|---|---|---|---|---|
| XXX | XXX | XXX | XXX | XXX | XXX |
X9347868
Detached, 2-Storey
1500-2000
8
4
3
1
Built-In
2
6-15
Central Air
Full, Unfinished
N
Brick
Forced Air
N
$4,541.78 (2023)
< .50 Acres
98.65x39.13 (Feet) - 39.13 ft x 98.65 ft x 24.27 ft x 20.57 f
