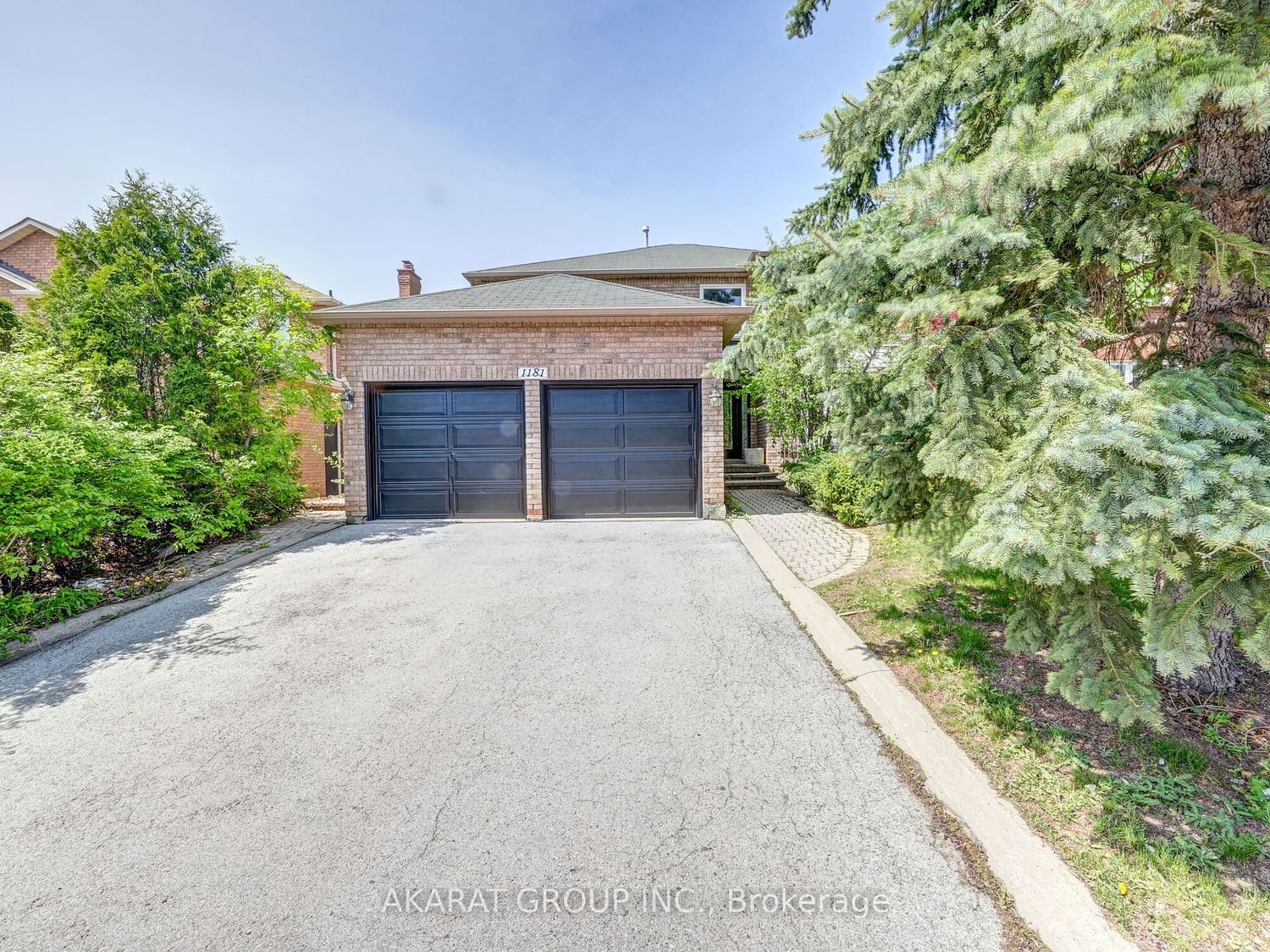$5,500 / Month
$*,*** / Month
4+2-Bed
4-Bath
2500-3000 Sq. ft
Listed on 5/17/23
Listed by AKARAT GROUP INC.
Freshly Painted And New Gleaming Hardwood Floors In This Bright Detached Home, It Is Nestled In A Prime Location In Iroquois Ridge, Walking Distance To One Of The Best Highschools In Ontario. Four Large Bedrooms In Addition To Two Extra Bedrooms In The Basement. A Great Entertainment Kitchen With Stainless Steel Appliances. High Cathedral Ceiling Foyer, With Grand Stairs To 2nd Floor. Ample Space On All Levels. With Formal, Living, Dining And Family Rooms. The Spacious Basement Includes A Wet Bar And 2 Extra Rooms. Large Treed Backyard. Short Walk To Parks, Trails, Library, And Many Other Services And Few Minutes Drive To Major Highways, Qew & 403.
W6009596
Detached, 2-Storey
2500-3000
10+3
4+2
4
2
Built-In
4
Central Air
Finished
N
Y
N
Brick
N
Forced Air
Y
< .50 Acres
110.08x50.11 (Feet)
