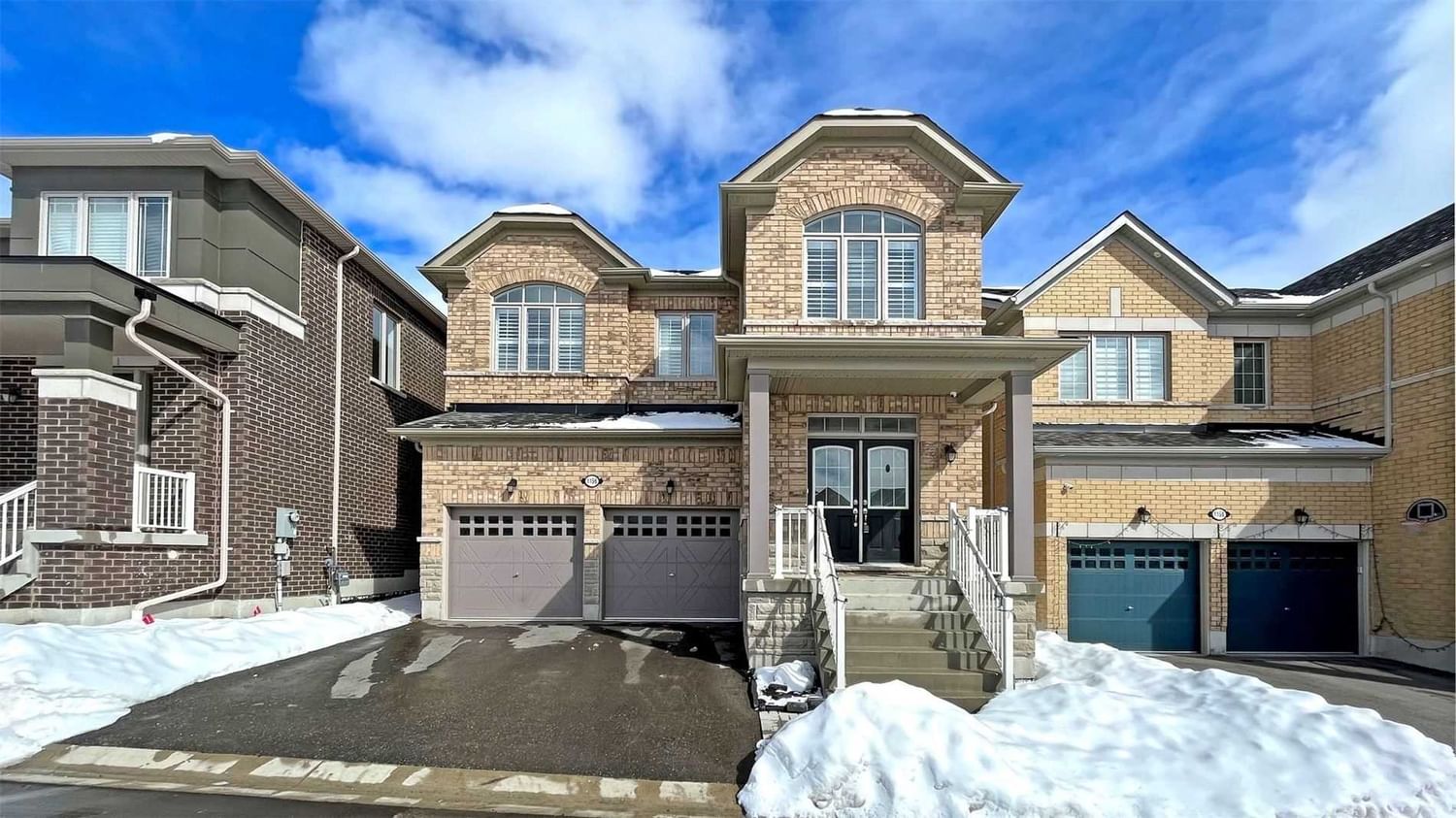$1,359,000
$*,***,***
4-Bed
4-Bath
2000-2500 Sq. ft
Listed on 3/12/23
Listed by ROYAL LEPAGE VISION REALTY, BROKERAGE
Excellent Location, High Demand Area. Spacious Detached 4 Bedroom With 4 Washrooms. Great Layout, Main Floor, Hardwood 9' Ceiling In Main Family Room With Gas Fireplace, Granite Countertop. Direct Access From Garage. Your Dream Life Starts Here. Close To Park, Ravine, Future School, Restaurants, Bus Top, 407, And Much More.
Ss Fridge, Ss Stove, Ss Dishwasher, Ss Hood Fan, Washer, Dryer, All Elf, California Shutters, Zebra Blinds.
To view this property's sale price history please sign in or register
| List Date | List Price | Last Status | Sold Date | Sold Price | Days on Market |
|---|---|---|---|---|---|
| XXX | XXX | XXX | XXX | XXX | XXX |
E5961215
Detached, 2-Storey
2000-2500
8
4
4
2
Built-In
4
0-5
Central Air
Full
Y
Brick
Forced Air
Y
$7,433.04 (2023)
85.40x36.12 (Feet)
