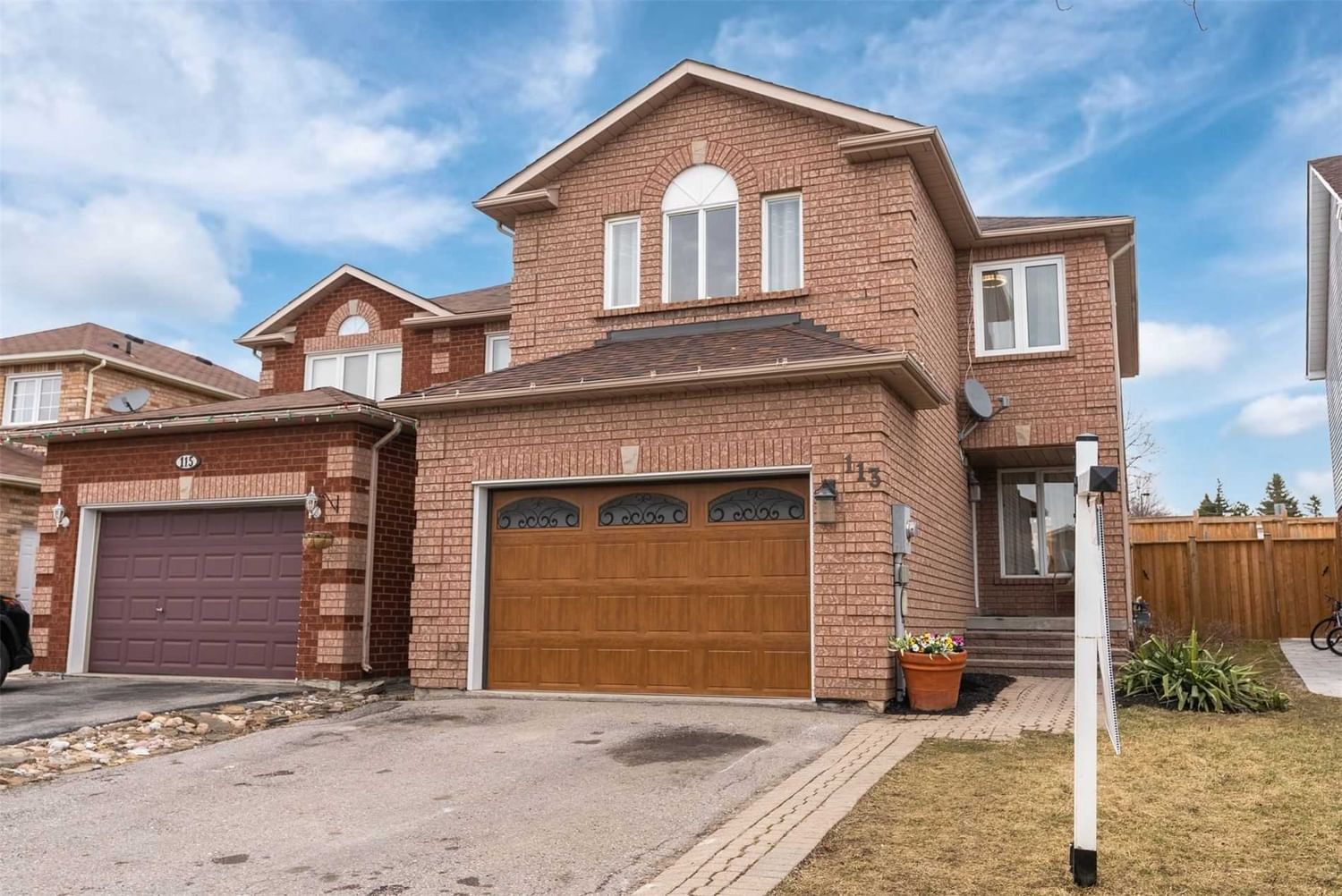$699,900
$***,***
3-Bed
4-Bath
1500-2000 Sq. ft
Listed on 4/5/23
Listed by THE NOOK REALTY INC., BROKERAGE
Welcome Home To This Is Gorgeous 3 Bdrm 4 Bath Home With Attached Garage And Finished Basement. It Offers 1526 Sq Ft (Per Builder) Of Living Space And Has Been Updated With Modern Touches And Features. It Has A Spacious And Bright Living Room With A Large Window Overlooking The Front Yard, A Dining Room That Over Looks The Fully Fenced Backyard, A Bright Eat-In Kitchen With Quartz Countertops, Stainless Steel Appliances, And Tile Backsplash. Get Ready To Curl Up With A Good Book In The Upstairs Family Room With It's Cozy Gas Fireplace! The Primary Bedroom Has A Walk-In Closet And A 4-Piece Ensuite. The Other Two Bedrooms Are Cozy But Spacious And Share Another Full Bath. Teenagers Need Their Own Space? The Basement Is Fully Finished With A Recreation Room, A 3-Piece Bathroom, And A Laundry Room (Not That They'll Probably Be Using That). The House Is Located In A Great Neighborhood With Easy Access To Schools, Parks, Shops, And Highways.
This Home Is A Gem, With All New Flooring Throughout And Freshly Painted, You Have Nothing To Do But Move Right In. Don't Miss This Opportunity To Own This Beautiful Home!
E6009059
Detached, 2-Storey
1500-2000
8
3
4
1
Attached
3
16-30
Central Air
Finished
Y
Y
Brick Front, Vinyl Siding
Forced Air
Y
$3,653.00 (2022)
0.00x28.00 (Feet)
